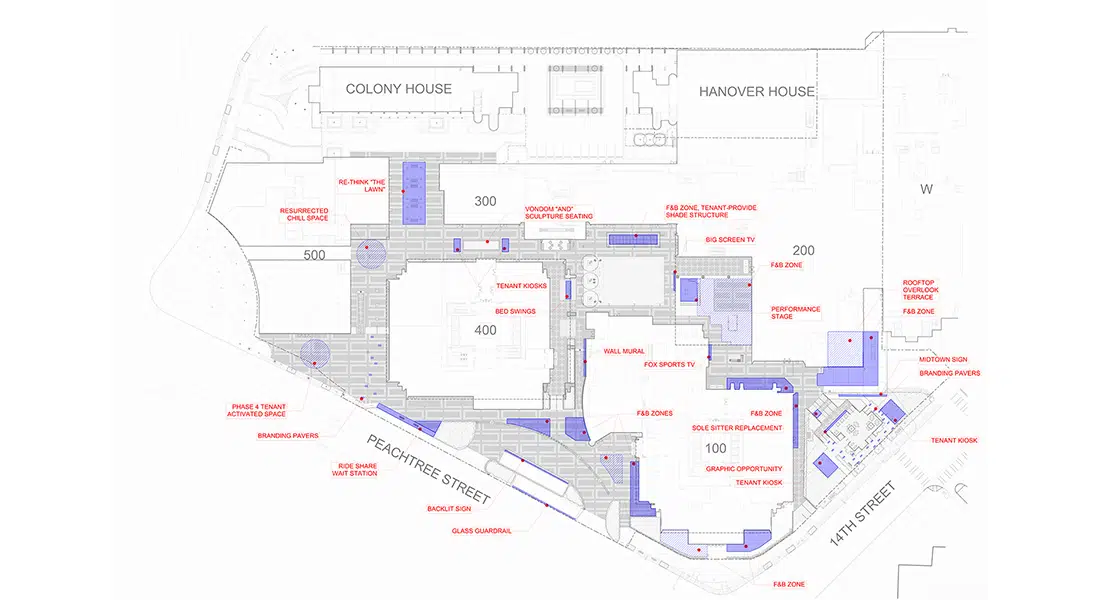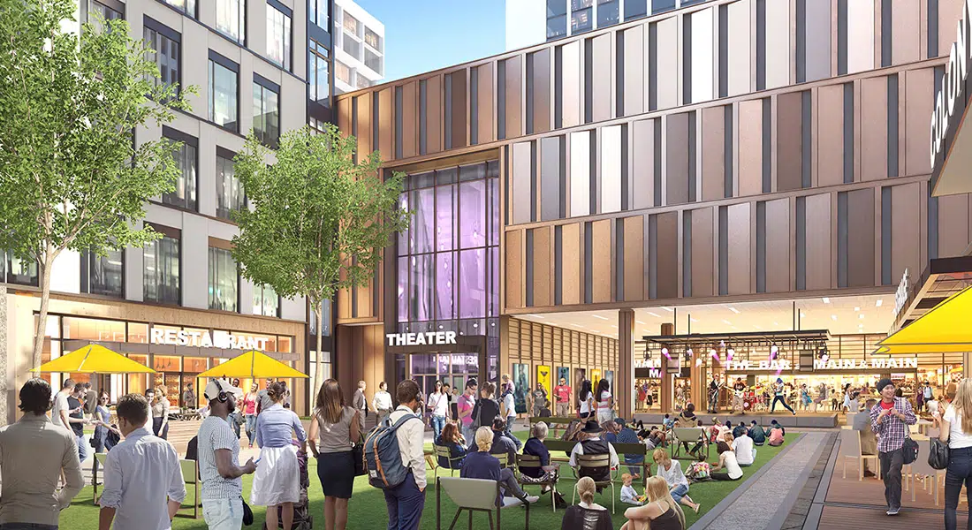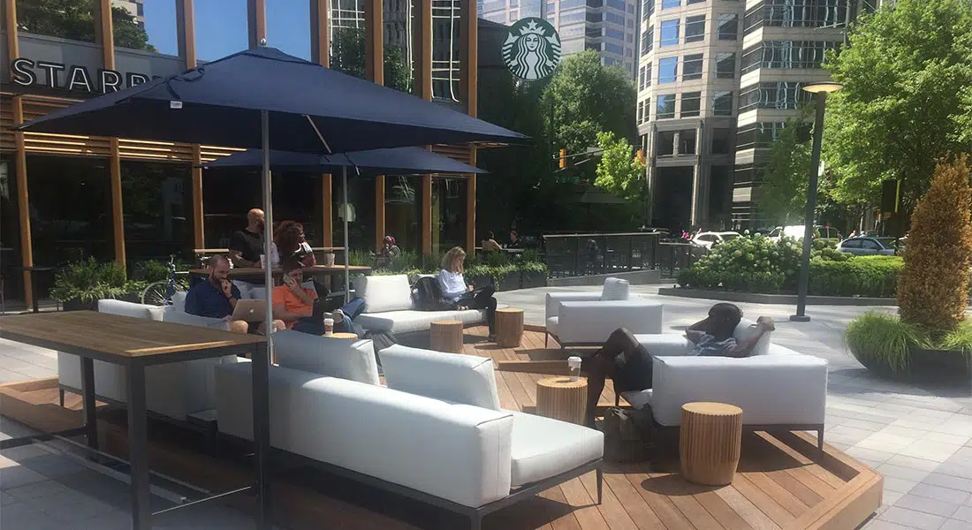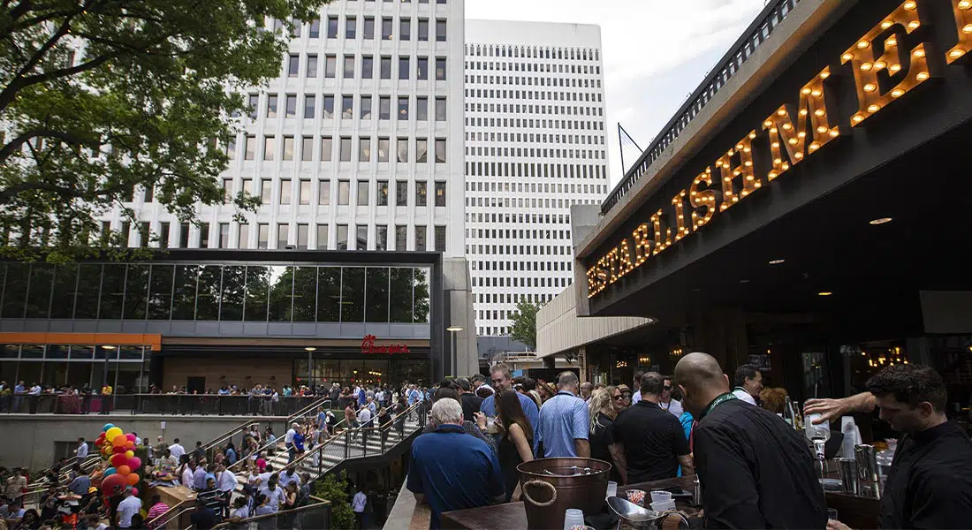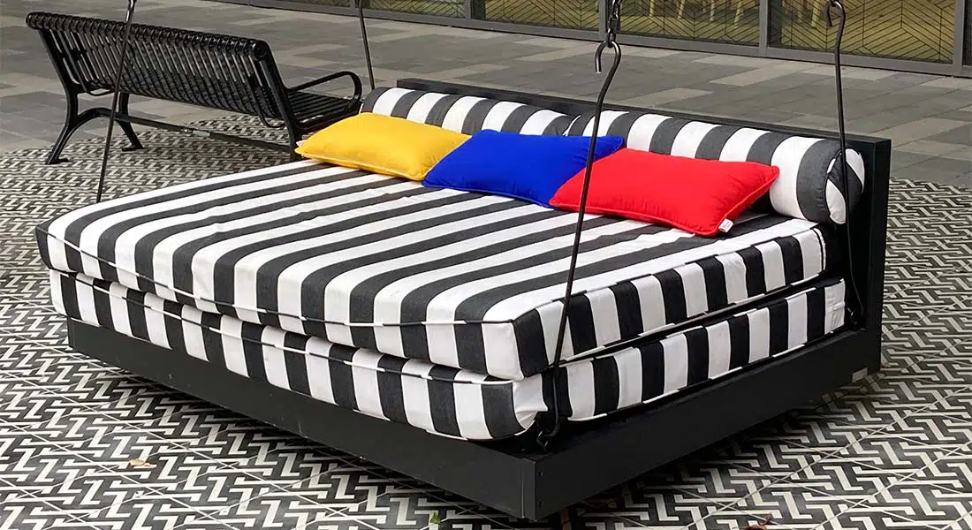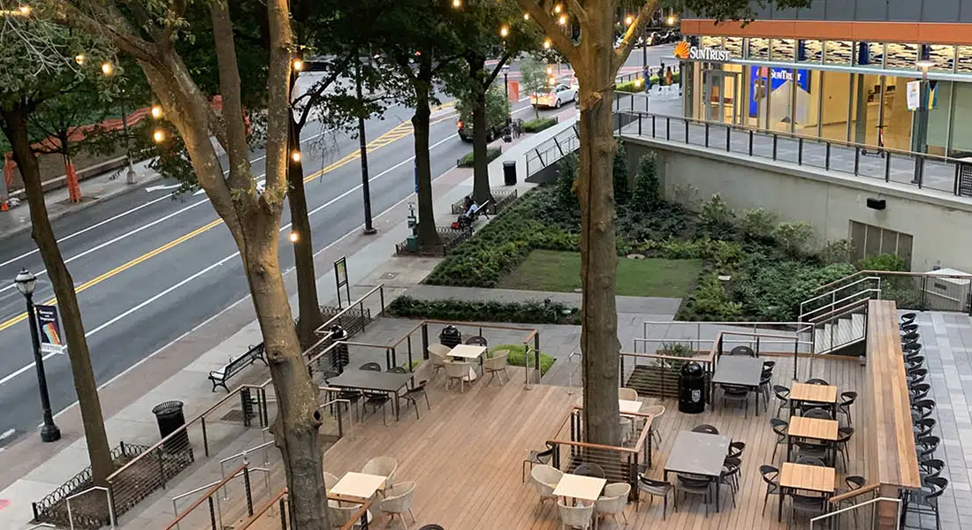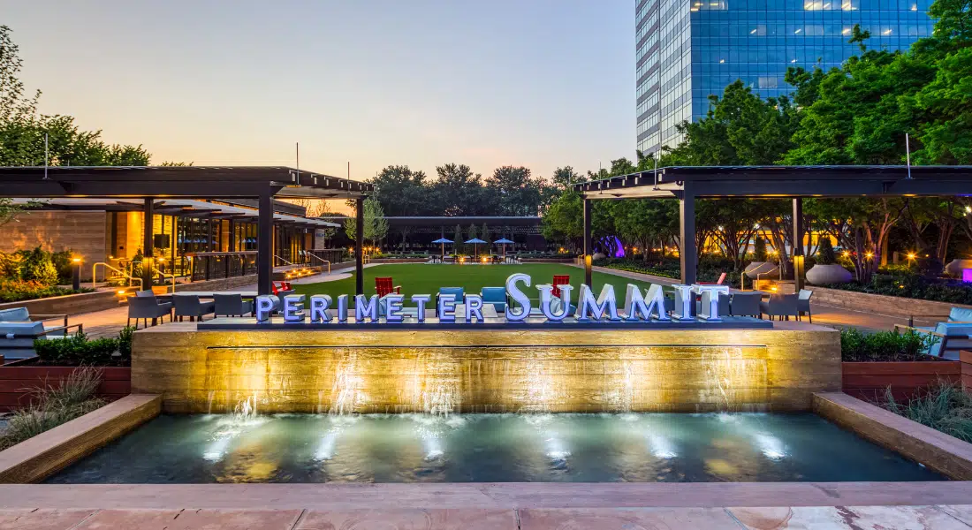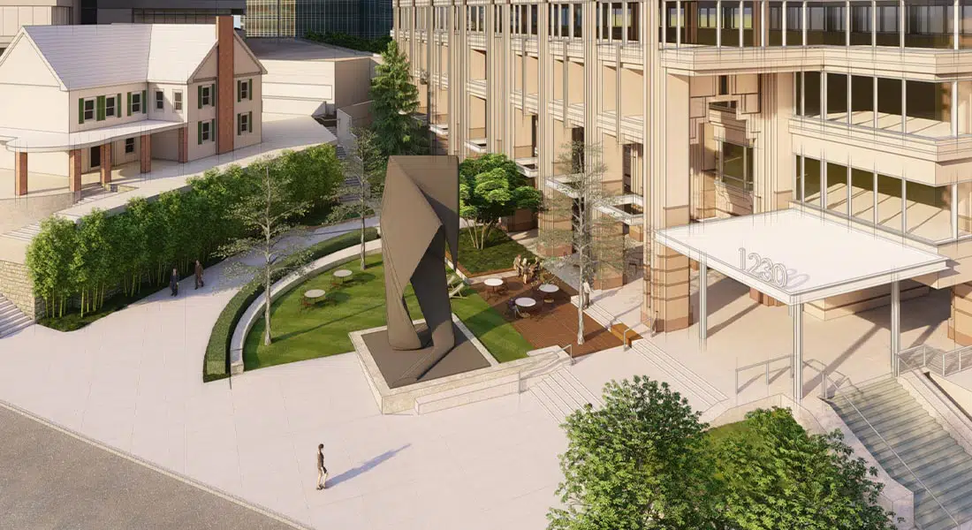Colony Square
Atlanta, GA
Located at Atlanta’s “Main and Main”, Colony Square, a 1960’s mixed use complex has been completely re-imagined relative to its strategic position in the burgeoning Midtown of Atlanta.
Originally comprised of two twenty story concrete “brutalist” office towers, underground parking and interior food and beverage courts, the project has now been turned “inside out” at the ground level for better pedestrian connectivity, activation and engagement with Peachtree and 14th Streets.
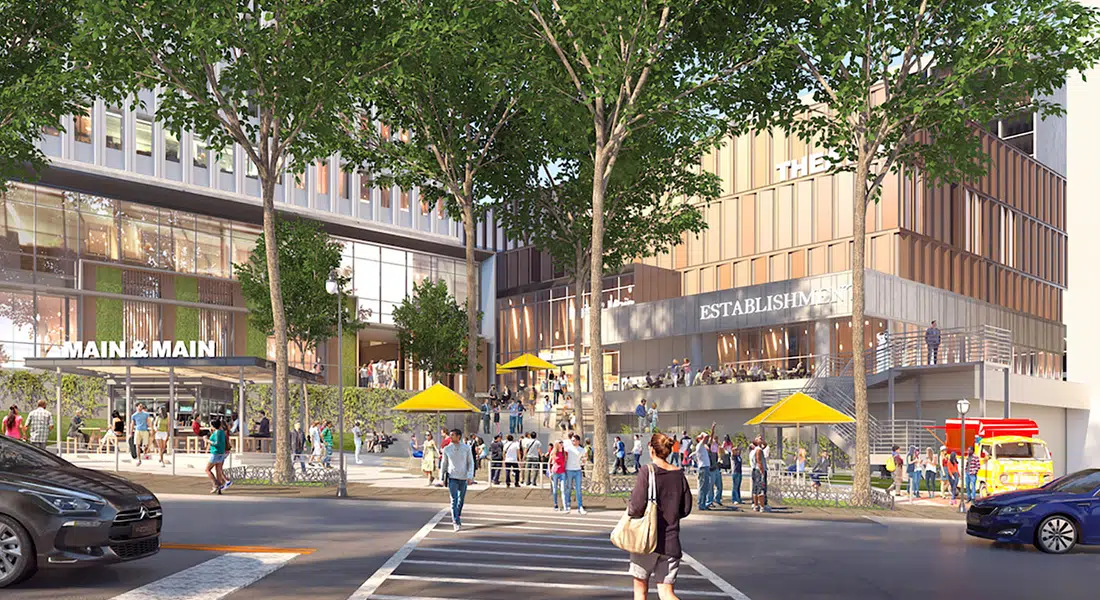
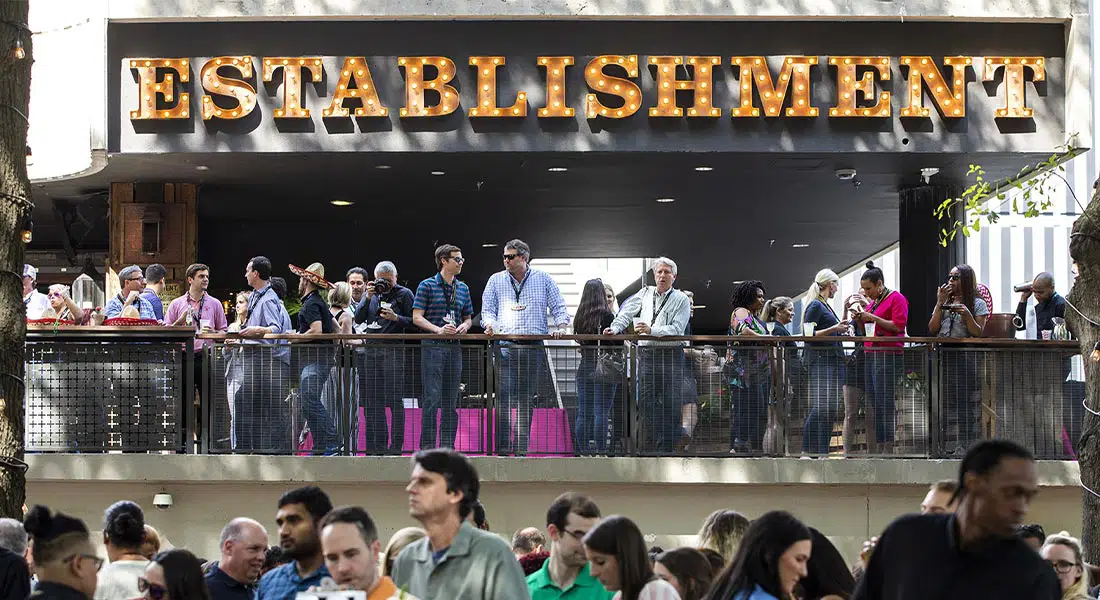
SITE solutions charge was to reimagine the new open air level plaza experience to both unify and celebrate the new architecture. Challenges included forensic structural analysis that severely limited loading on portions of the new at grade plazas above the subterranean parking deck and fitting waterproofing and slab/paver design in an extremely thin vertical section of the fifty year old deck.
At The Grove, a formerly walled off portion of the original Colony Square at 14th St, SITE solutions created a series of terraced decks around two existing mature water oaks, providing animation, engagement with the new plazas from the recessed streetscape nearby.
While extreme arboreal care was taken during design and construction at the root zone of these specimen trees, excavations did unearth a former tunnel nearby for a long ago and forgotten pneumatic tube of a drive-in bank. Rather than demolish it SITE solutions was able to reposition the tunnel as a cistern for detention and reclaimed irrigation water.
Soft seating zones, the Loop Lounge, a reimagined car and bike valet area, completely new plaza flooring, a skating rink, custom pots/furnishings, an Uber stop and art and gardens were all developed to new brand standards for the project, while connectivity and streetscape design conforms to the over-arching vision of the Midtown Alliance.
Owner: North American Properties
Collaborators:
Beyer Blinder Belle
Lord Aeck Sargent/Katerra (Architecture)
Kimley Horn (Civil)
Huie Design (Graphics)
Gabler/Youngston (Lighting)
Imagery/Photography:
SITE solutions
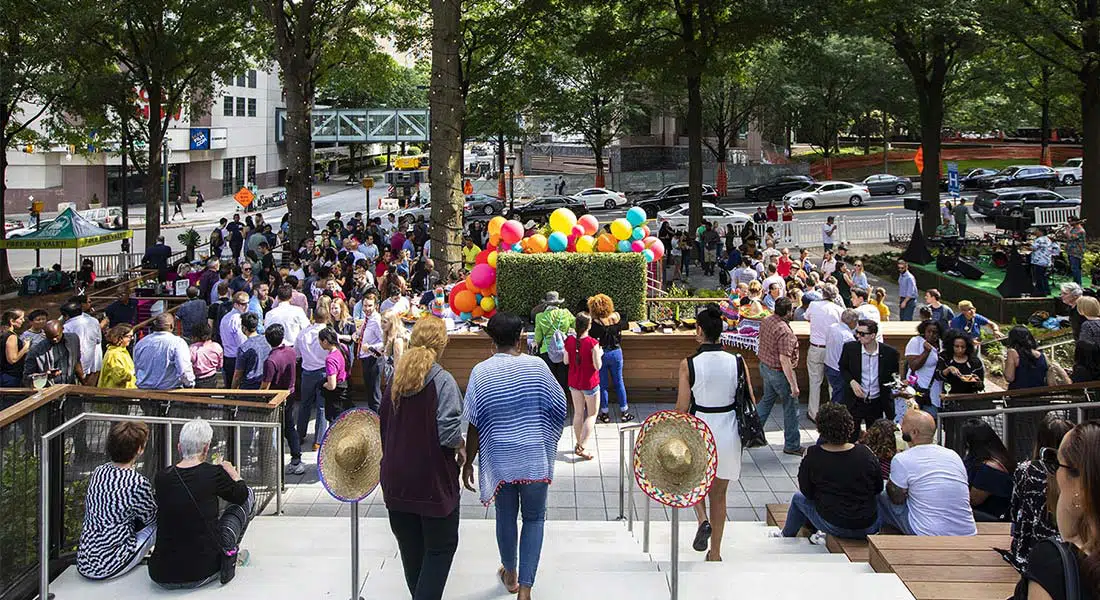
Located at Atlanta’s “Main and Main,” Colony Square, a 1960’s mixed use complex has been completely re-imagined relative to its strategic position in the burgeoning Midtown of Atlanta.
Originally comprised of two twenty story concrete “brutalist” office towers, underground parking and interior food and beverage courts, the project has now been turned “inside out” at the ground level for better pedestrian connectivity, activation and engagement with Peachtree and 14th Streets.

SITE solutions charge was to reimagine the new open air level plaza experience to both unify and celebrate the new architecture. Challenges included forensic structural analysis that severely limited loading on portions of the new at grade plazas above the subterranean parking deck and fitting waterproofing and slab/paver design in an extremely thin vertical section of the fifty year old deck.
At The Grove, a formerly walled off portion of the original Colony Square at 14th St, SITE solutions created a series of terraced decks around two existing mature water oaks, providing animation, engagement with the new plazas from the recessed streetscape nearby.

Our office has been engaged to figure out ways to retrofit a landscape scheme on top of and around this 50-year old plaza roof.
The constraints on structure require us to reconcile Atlanta streetscape guidelines, leasing arrangements for tenant outdoor spaces, and overburden, all while trying to deliver an impactful experience.
Client: North American Properties
Owner: North American Properties
Collaborators:
Beyer Blinder Belle
Lord Aeck Sargent
Kimley Horn
Imagery/Photography:


