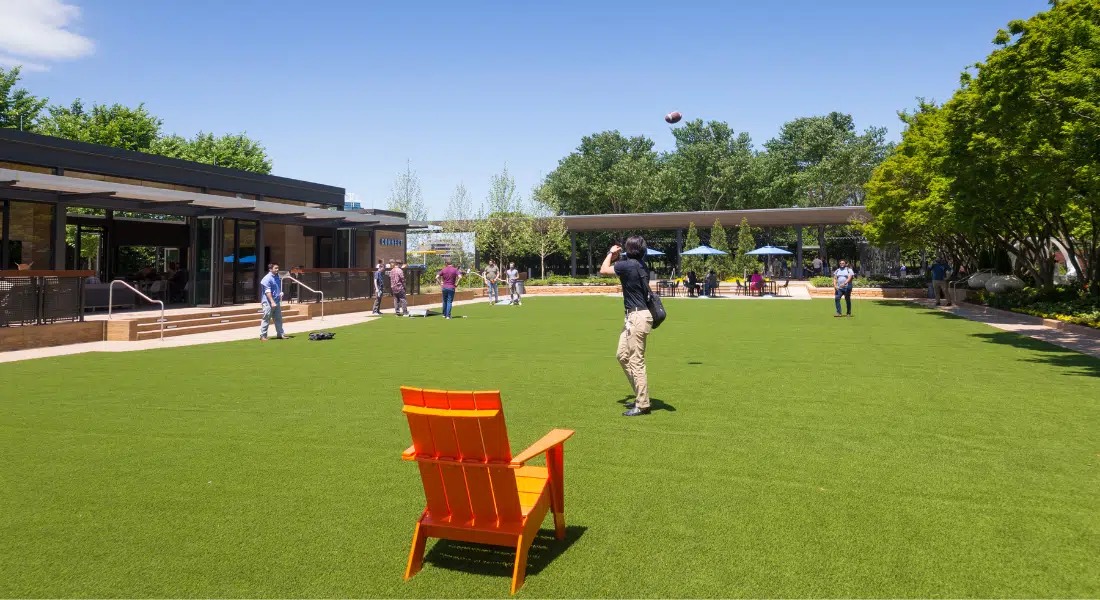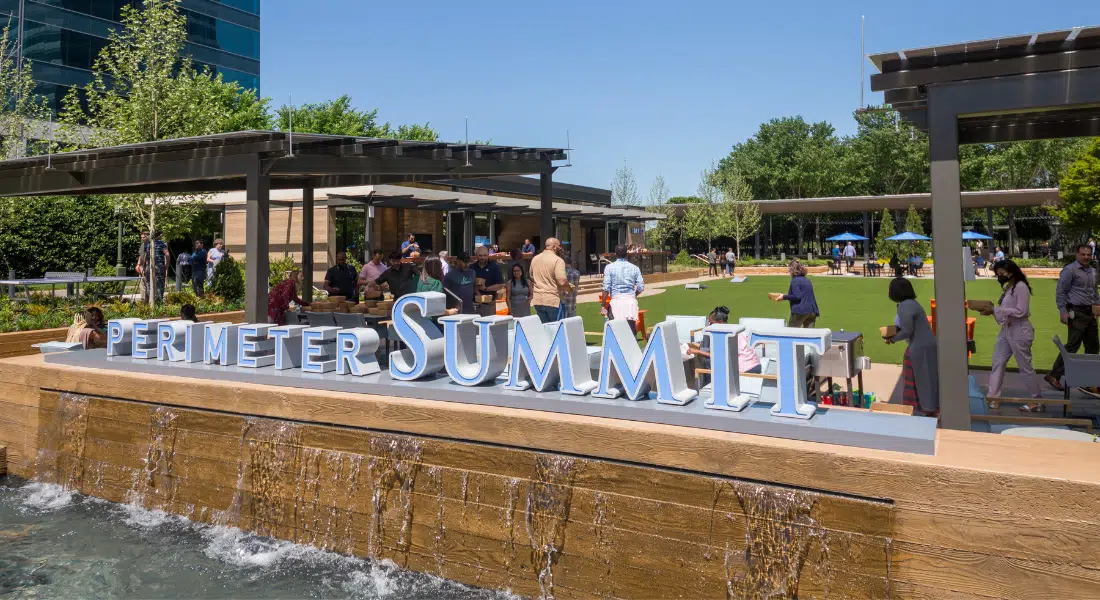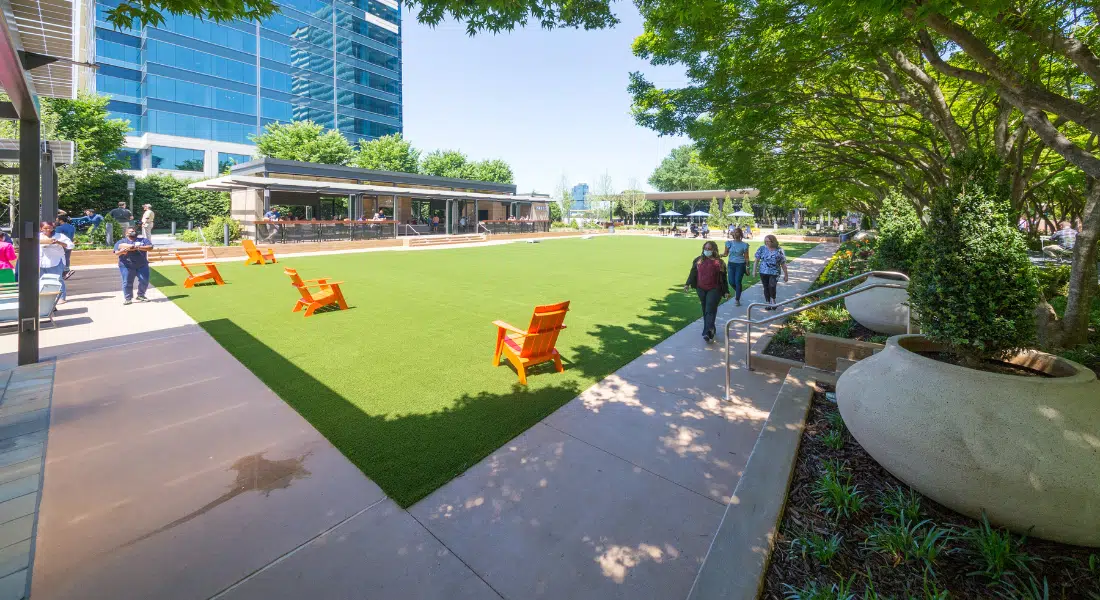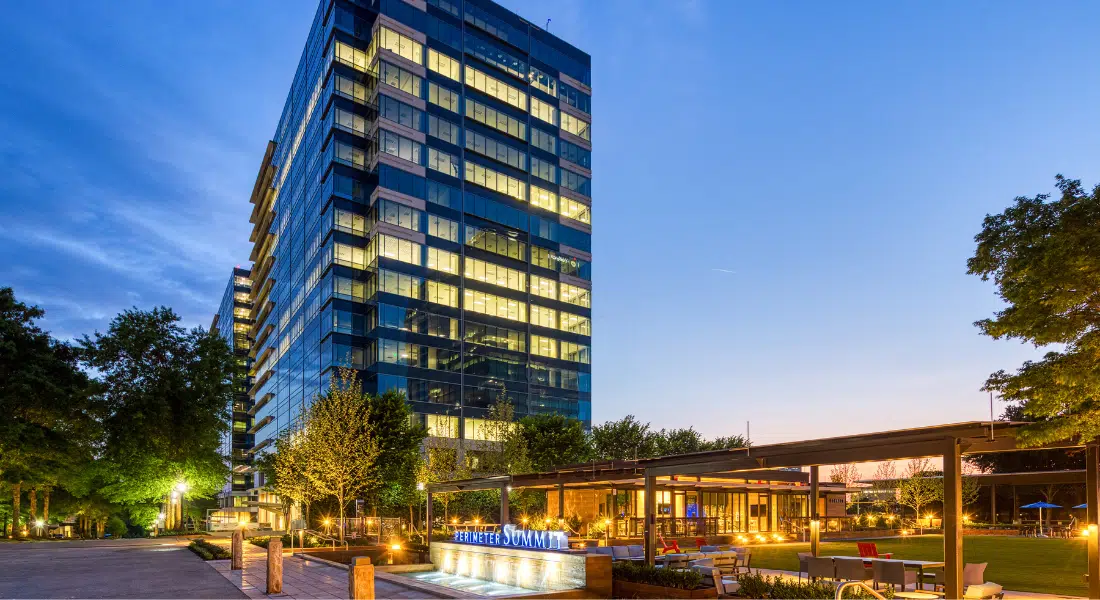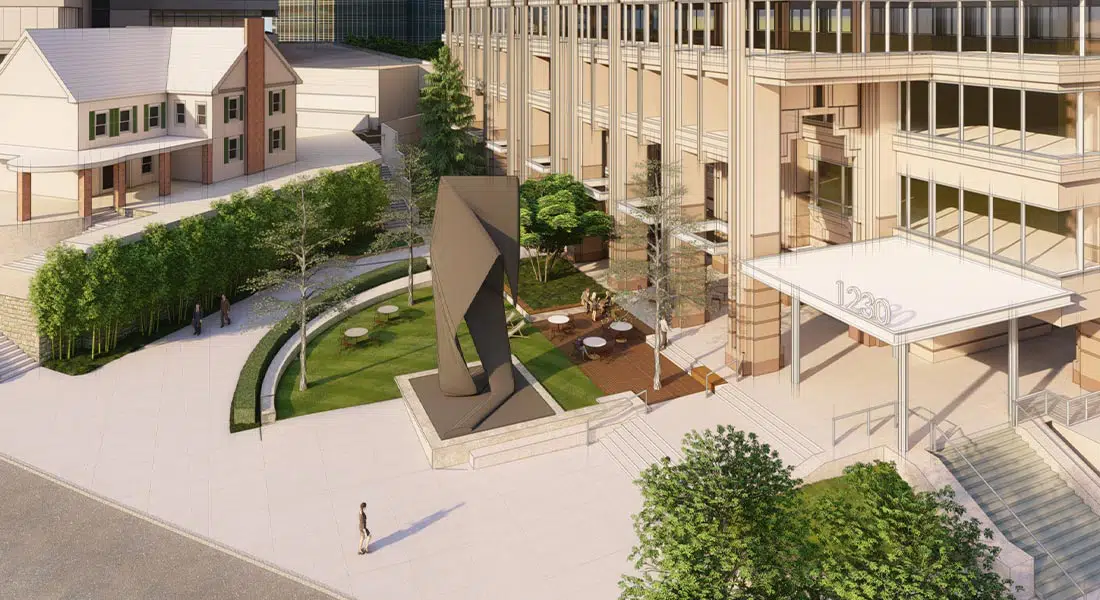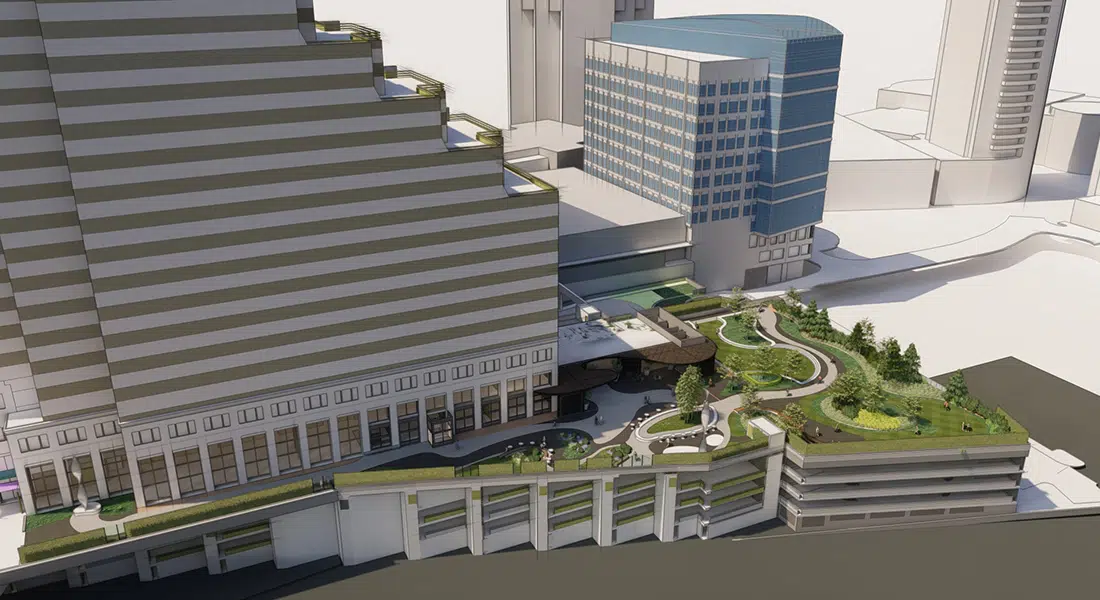Perimeter Summit
Brookhaven, GA
Perimeter Summit is a thirty plus year old 1.7 million sqft multi-story office complex located in the newly incorporated city of Brookhaven, Ga. Over time freestanding multifamily apartments and hotel uses have been added nearby, but they are not vertically integrated with the office, and the site suffers from a lack of activation at the ground plane, particularly as new competitors with such come online and enter the busy Perimeter Center submarket.
Realizing this, State Street Global Advisors retained SITE solutions to energize and activate the core amenity of the project, a 2.2-acre green open space towards one edge of the project. This open space, though at grade with the ground floor of the office towers, is a roof garden on top of a seven-story parking deck bunkered into the existing hillside. As successful as the rooftop gardens were in their day, much of the planting is tired and close to the end of its useful life span.
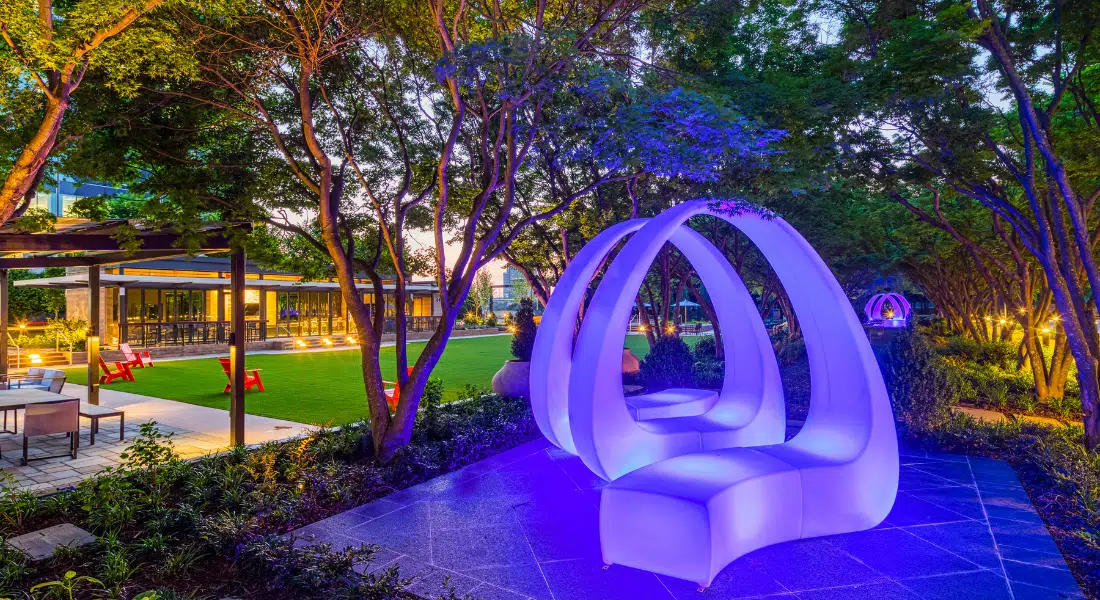
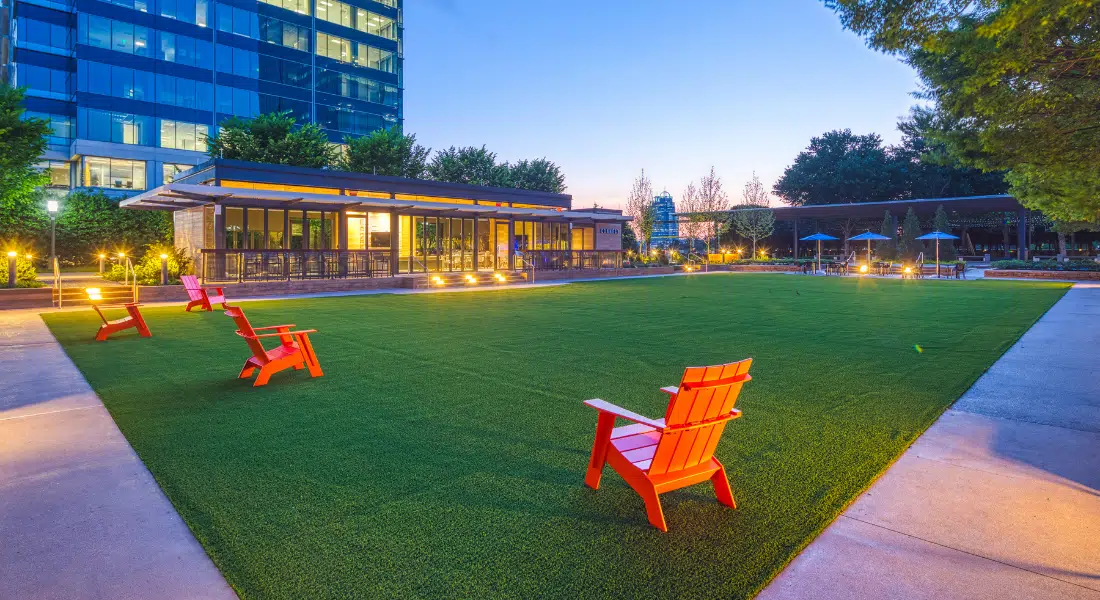
SITE solutions proposed a $9.0M plan to re-invigorate the garden edges, refresh the center programmable lawn space, and provide significant and usable structured guest spaces. These include trellised, open side and AC conditioned garden pavilions that focus attention on the lawn and take advantage of the open and flex style outdoor work environments that today’s tenants require.
SITE solutions conducted extensive forensic horticultural, structural and waterproofing integrity analysis including inventory for the removal, salvaging and cleaning of original Tennessee fieldstone paving to be re-utilized. Existing trees to be retained were carefully protected, and new trees and planting are of a size to compliment the original that are retained. Contemporary lighting, solar panels, pollinator gardens, new graphic wayfinding and a major entry fountain are additional elements in the updated and refreshed gardens.
As a pure landscape statement with architecture but without points of sale in the new gardens, SITE solutions has christened one space The Orchard and one space The Mall. The latter is a nod to the Central Park Mall in NY and the National Mall in Washington, two major and magnificent open spaces in the country. It is a bid for Perimeter Summit to get out front and reclaim the branding power and primacy of open space, running counter to today’s current negative connotations and historic mis-adoption of the word by the shopping center industry.
Client:
State Street Global Advisors
Seven Oaks Development Co.
Collaborators:
TVS (Architecture)
Huie Design (Graphics)
Gabler Youngston (Lighting)
Water Design (Fountains)
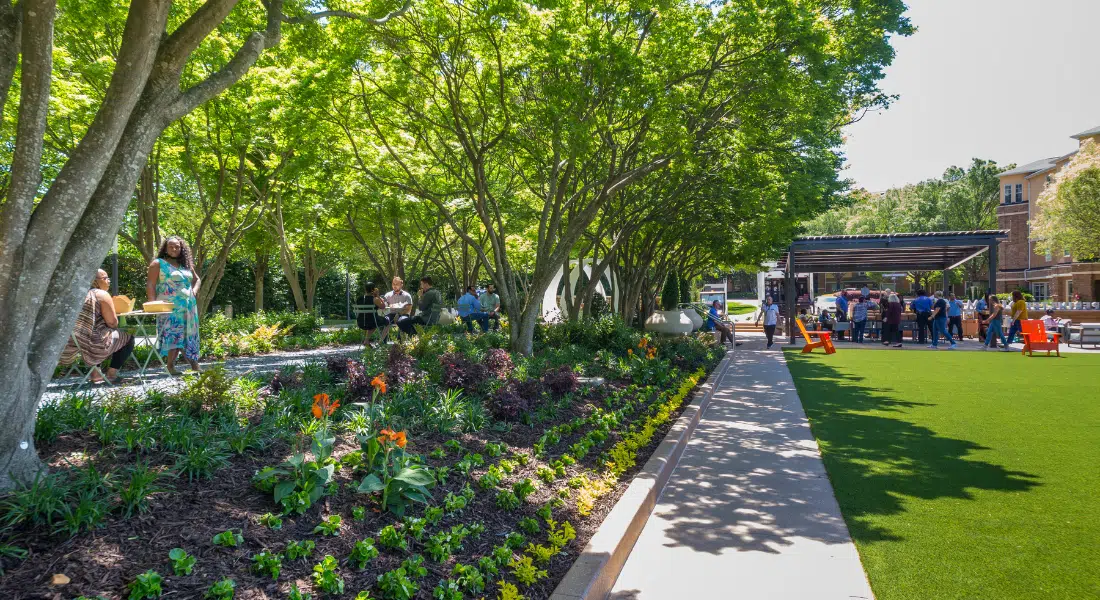
Perimeter Summit is a thirty plus year old 1.7 million sqft multi-story office complex located in the newly incorporated city of Brookhaven, Ga. Over time freestanding multifamily apartments and hotel uses have been added nearby, but they are not vertically integrated with the office, and the site suffers from a lack of activation at the ground plane, particularly as new competitors with such come online and enter the busy Perimeter Center submarket.
Realizing this, State Street Global Advisors retained SITE solutions to energize and activate the core amenity of the project, a 2.2-acre green open space towards one edge of the project. This open space, though at grade with the ground floor of the office towers, is a roof garden on top of a seven-story parking deck bunkered into the existing hillside. As successful as the rooftop gardens were in their day, much of the planting is tired and close to the end of its useful life span.

SITE solutions proposed a $9.0M plan to re-invigorate the garden edges, refresh the center programmable lawn space, and provide significant and usable structured guest spaces. These include trellised, open side and AC conditioned garden pavilions that focus attention on the lawn and take advantage of the open and flex style outdoor work environments that today’s tenants require.
SITE solutions conducted extensive forensic horticultural, structural and waterproofing integrity analysis including inventory for the removal, salvaging and cleaning of original Tennessee fieldstone paving to be re-utilized. Existing trees to be retained were carefully protected, and new trees and planting are of a size to compliment the original that are retained. Contemporary lighting, solar panels, pollinator gardens, new graphic wayfinding and a major entry fountain are additional elements in the updated and refreshed gardens.

As a pure landscape statement with architecture but without points of sale in the new gardens, SITE solutions has christened one space The Orchard and one space The Mall. The latter is a nod to the Central Park Mall in NY and the National Mall in Washington, two major and magnificent open spaces in the country. It is a bid for Perimeter Summit to get out front and reclaim the branding power and primacy of open space, running counter to today’s current negative connotations and historic mis-adoption of the word by the shopping center industry.
Client:
State Street Global Advisors
Seven Oaks Development Co.
Collaborators:
TVS (Architecture)
Huie Design (Graphics)
Gabler Youngston (Lighting)
Water Design (Fountains)



