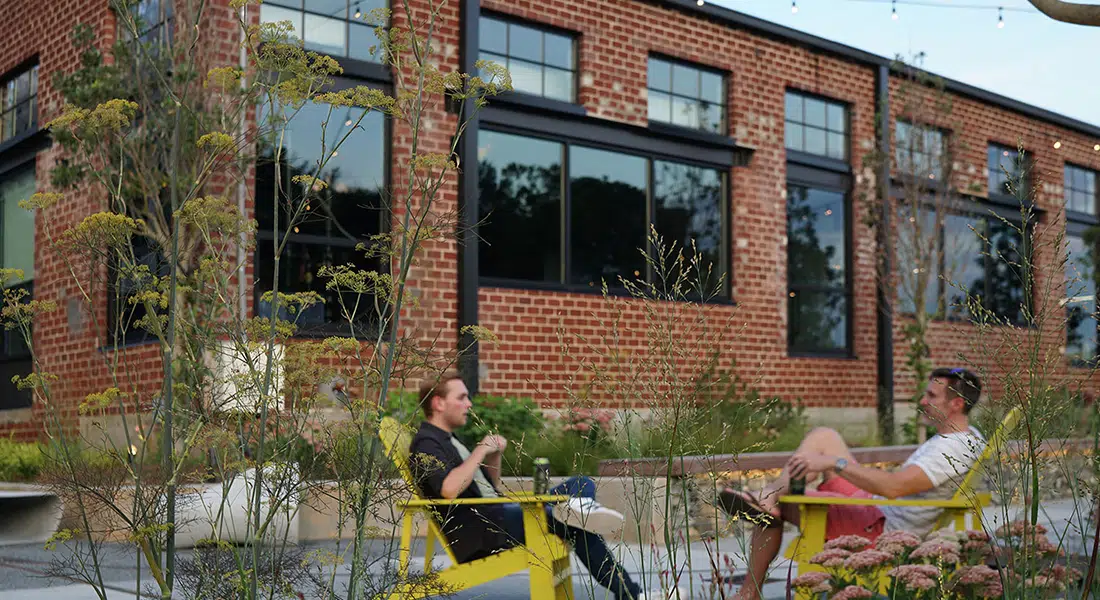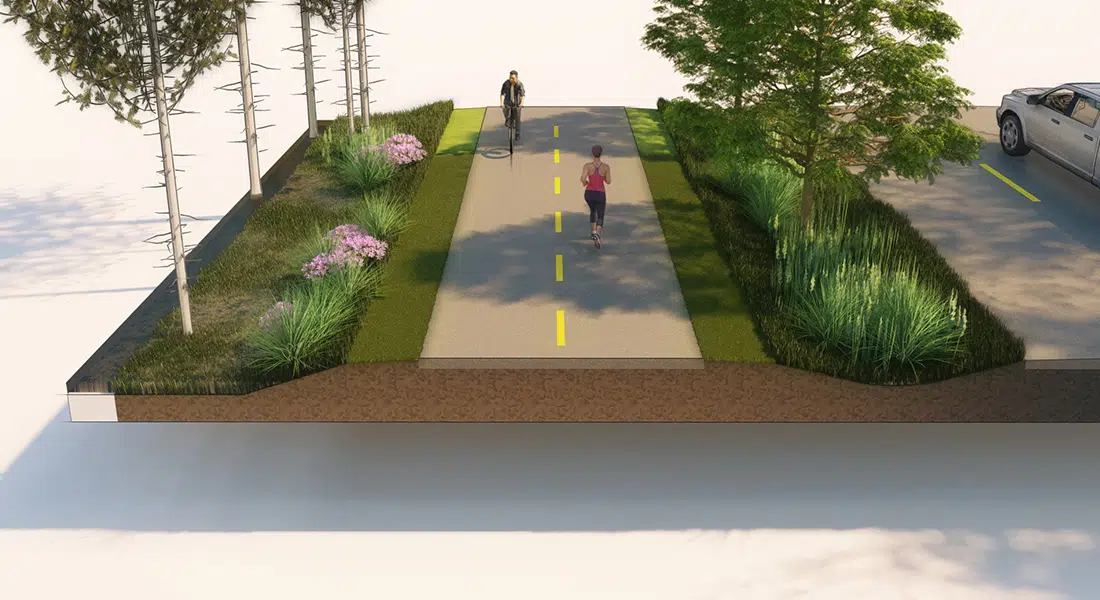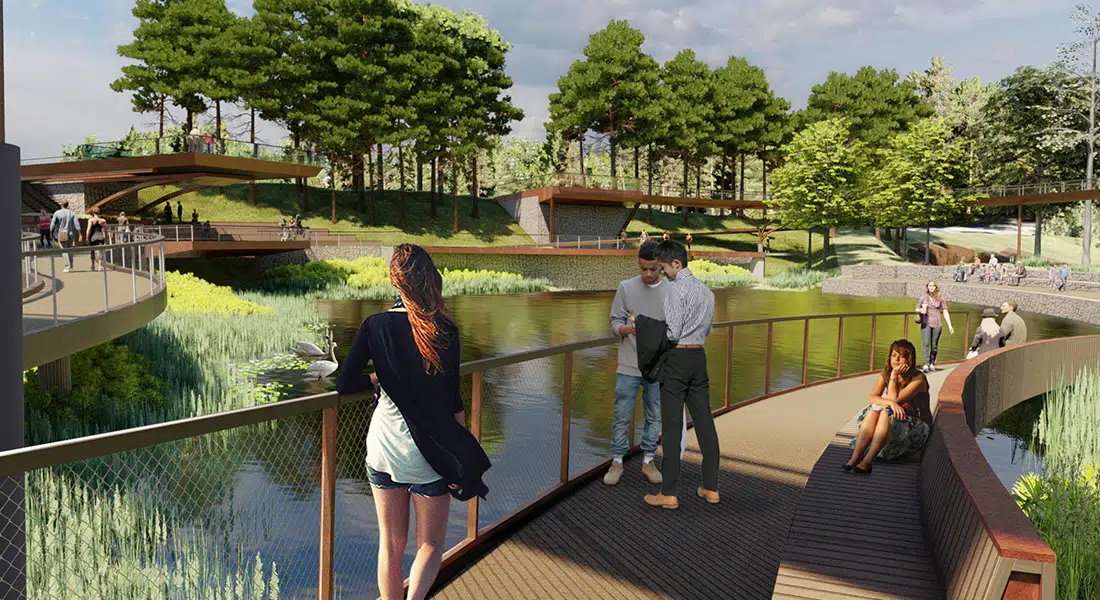The Works
Atlanta, GA
A collection of warehouse and manufacturing buildings from the turn of the 20th century comprise the first 26 Acres of development at TheWorks on Chattahoochee Boulevard, a planned 80 acre mixed use project on the burgeoning westside of Atlanta, Georgia.
The first phase of the project contains multiple F&B tenants along with flagship retail, creative office space, a food hall by Gansevoort, as well as a new tasting room for Scofflaw Brewery.
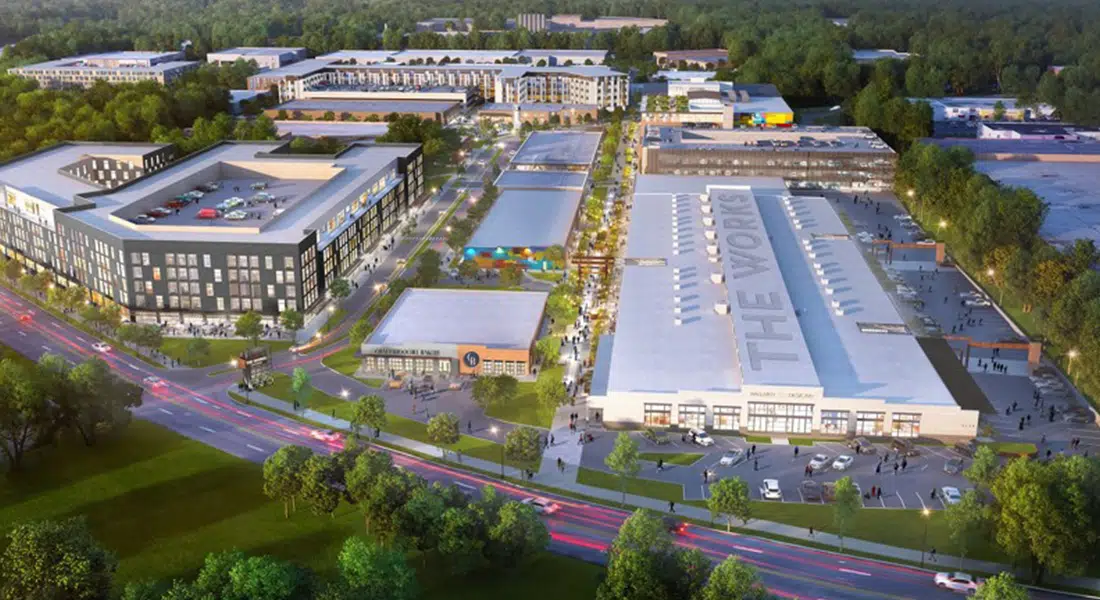
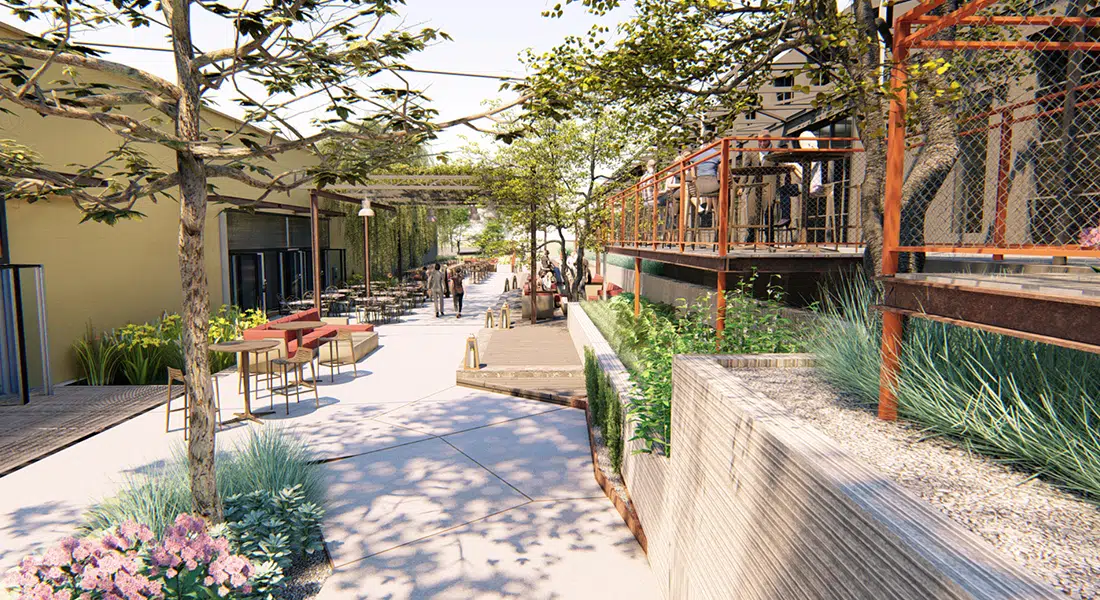
The site is organized around the original railroad circulation which served the various buildings on the property. Aptly named ‘The Spur,’ this linear space connects the bulk of the active uses on the campus in a landscape which is reminiscent of the site’s industrial past.
Rather than being a single spatial expression, The Spur acts as a series of spaces that interact with building uses and the micro-climates created by shade and grade transitions. Industrial inspired material ties these spaces together, along with a landscape that is intended to evoke the idea of found spaces and moments of intimacy with the natural world within a highly urbanized environment.
Specific design interventions which include native plantings that highlight the transitions of seasons and time, custom furnishings designed to host a variety of gatherings, along with bespoke details which summon the site’s history create an exterior atmosphere for gathering, working, and celebrating together.
Client: Selig Enterprises
Owner: Selig Enterprises
Collaborators:
Smith Dalia (architecture)
Kimley Horn Associates (site civil)
Eberly Associates (civil transportation)
KGM Architectural lighting (lighting design)
Dakota (general contractor)
Ruppert Landscape (landscape contractor)
Astra Group (hardscape contractor)
Imagery/Photography:
SITE solutions
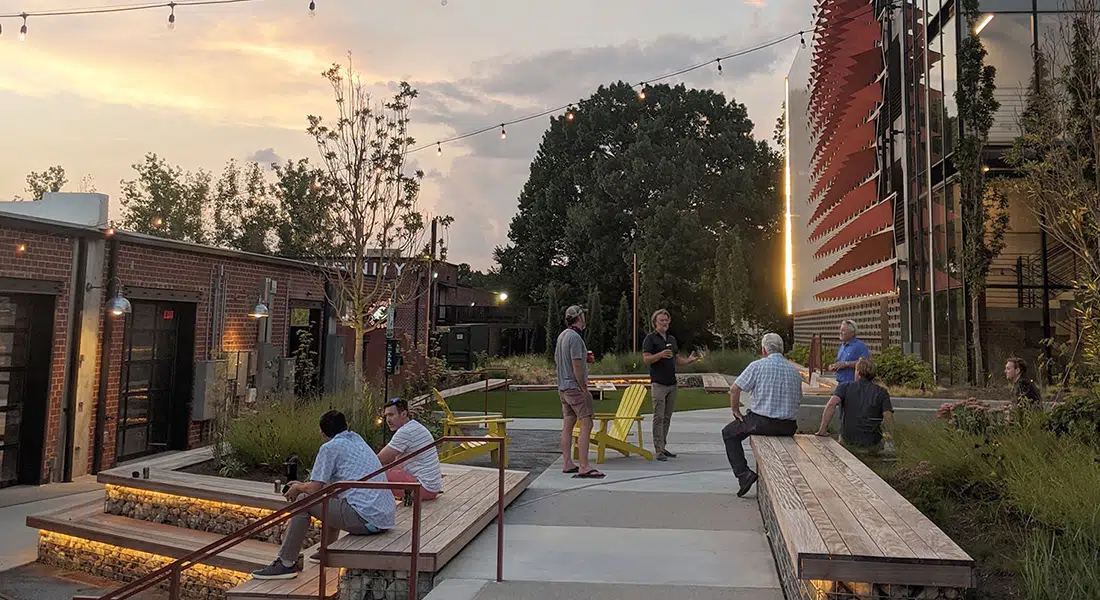
A collection of warehouse and manufacturing buildings from the turn of the 20th century comprise the first 26 Acres of development at TheWorks on Chattahoochee Boulevard, a planned 80 acre mixed use project on the burgeoning westside of Atlanta, Georgia.
The first phase of the project contains multiple F&B tenants along with flagship retail, creative office space, a food hall by Gansevoort, as well as a new tasting room for Scofflaw Brewery.

The site is organized around the original railroad circulation which served the various buildings on the property. Aptly named ‘The Spur,’ this linear space connects the bulk of the active uses on the campus in a landscape which is reminiscent of the site’s industrial past.
Rather than being a single spatial expression, The Spur acts as a series of spaces that interact with building uses and the micro-climates created by shade and grade transitions. Industrial inspired material ties these spaces together, along with a landscape that is intended to evoke the idea of found spaces and moments of intimacy with the natural world within a highly urbanized environment.

Specific design interventions which include native plantings that highlight the transitions of seasons and time, custom furnishings designed to host a variety of gatherings, along with bespoke details which summon the site’s history create an exterior atmosphere for gathering, working, and celebrating together.
Client: Selig Enterprises
Owner: Selig Enterprises
Collaborators: :
Smith Dalia (architecture)
Kimley Horn Associates (site civil)
Eberly Associates (civil transportation)
KGM Architectural lighting (lighting design)
Dakota (general contractor)
Ruppert Landscape (landscape contractor)
Astra Group (hardscape contractor)
Imagery/Photography:
SITE solutions




