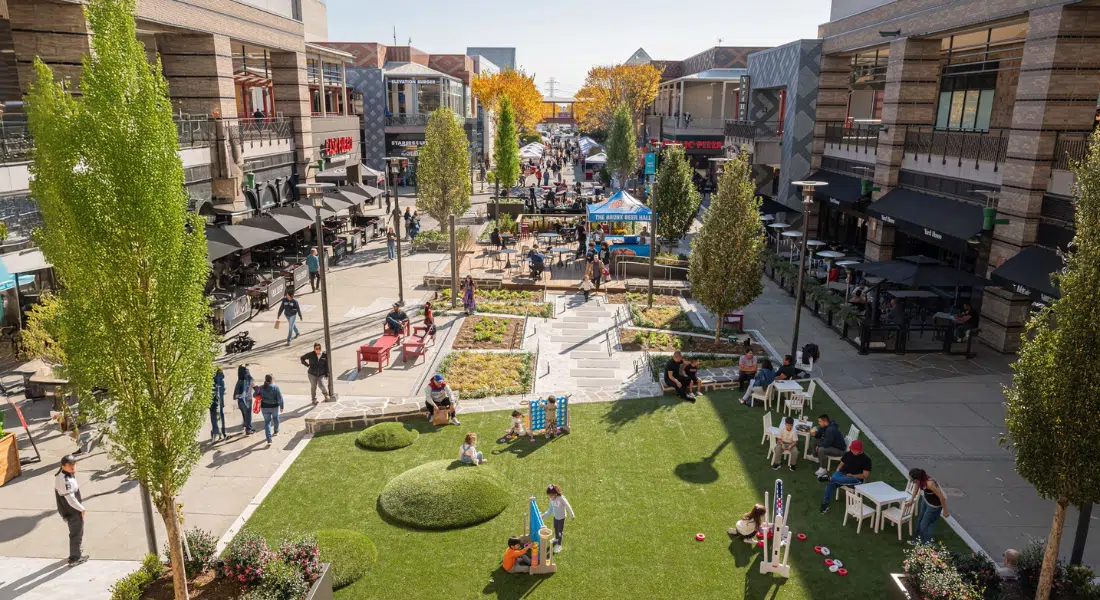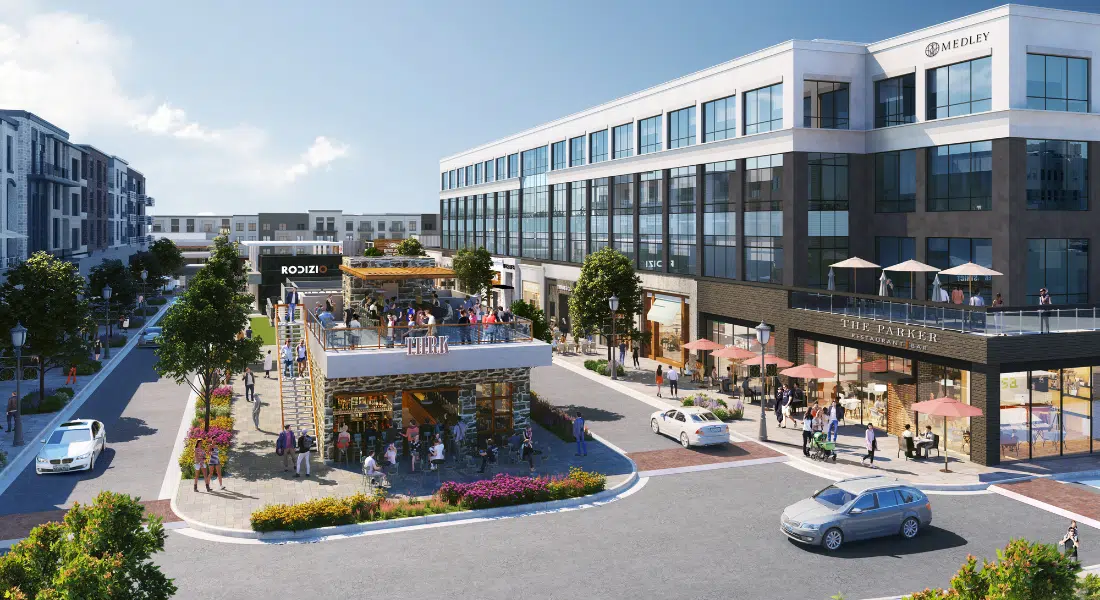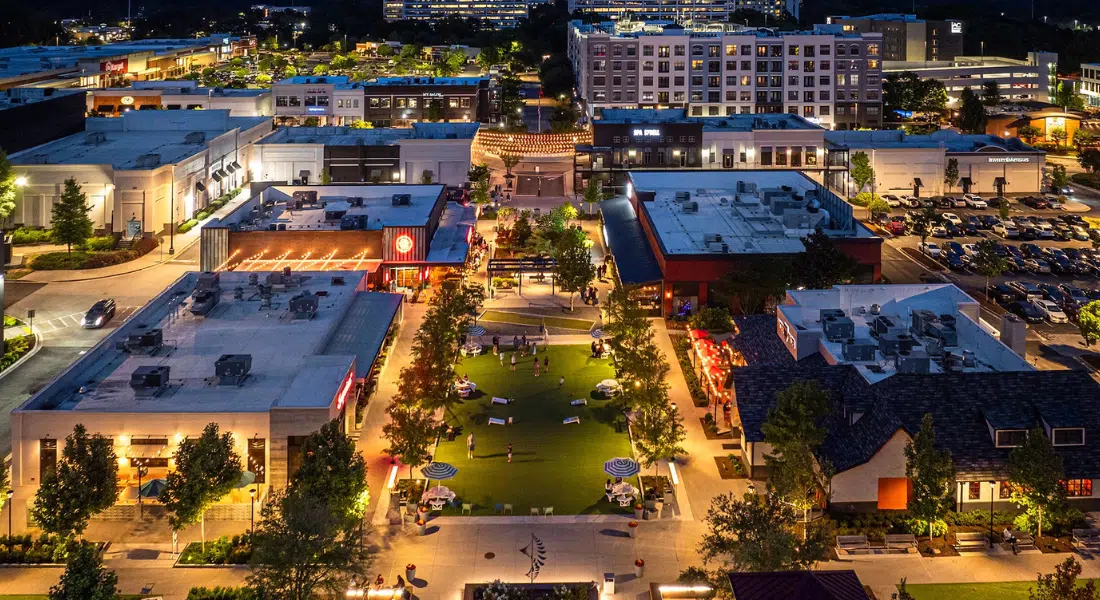Riverton
Sayreville, NJ
The largest redevelopment project in New Jersey’s history, Riverton’s 400 mixed-use acres comprise a $2.5 billion investment with almost two miles of frontage along the Raritan River. At buildout it is anticipated to have 1.5 million square feet of retail, nearly 2 million square feet of office space, an 800,000-square-foot hotel and conference center, up to 2,000 apartment units, and a 400-slip marina.
Working with new ownership and multiple architectural teams, SITE solutions developed a design that addresses the primarily vehicular access as a series of decompression steps.
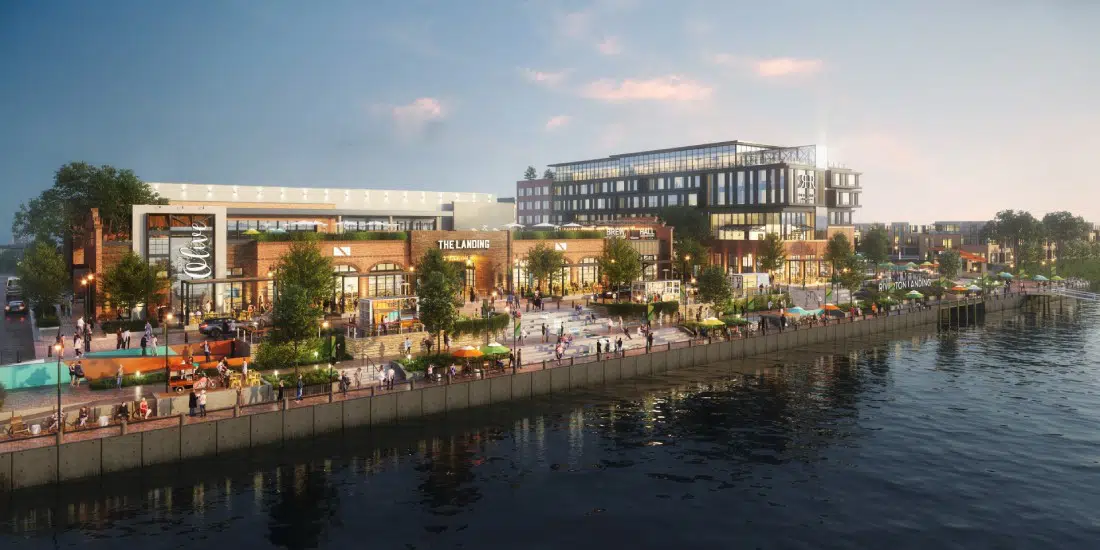
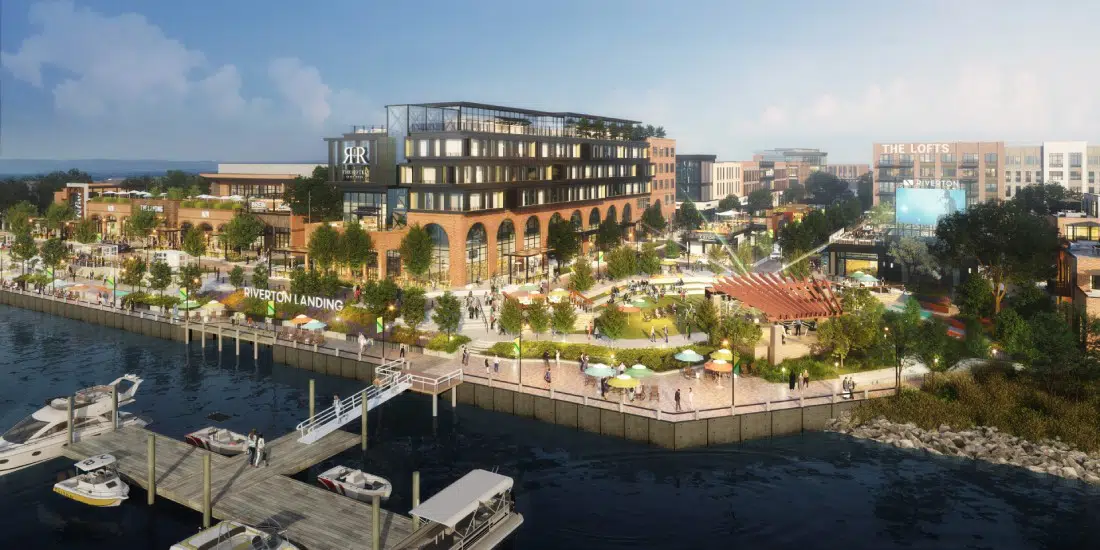
The main entrance streetscape slows design speeds consistent with the progression of architectural massing: bigger box and highway services are programmed at the site periphery, yielding to middle scale retail/outparcels, then finally to pedestrian scaled East and West Villages closer to the Raritan River.
Main Street terminates in the West Village at the water’s edge with a programmable performance area, promenade and overlooks, adjacent terraced seating, a woonerf, pop up retail, and exterior dining nearby. Working with the city of Sayreville SITE solutions also incorporates a mile long “Heroes Walk” that celebrates and honors the many Sayreville residents with military service to our country.
Referencing the site’s industrial past, the existing bulkhead is reutilized, “found” buildings are being reconstituted as jewel boxes, and details of the new waterfront have a mercantile industrial design.
SITE solutions has paid particular care balancing access to the river with new environmental standards enacted after Superstorm Sandy, and on site are numerous detention and park areas designed to handle future major storm events
Landscape Architecture/Open space Planning:
SITE solutions
Owner: North American Properties/PGIM
Collaborators:
Cooper Robertson (Master Planning)
Wakefield Beasley/Nelson
Dwell Design Studio (Architecture)
Maser Consulting (Civil)
Singer Associates (Environmental)
Imagery/Photography:
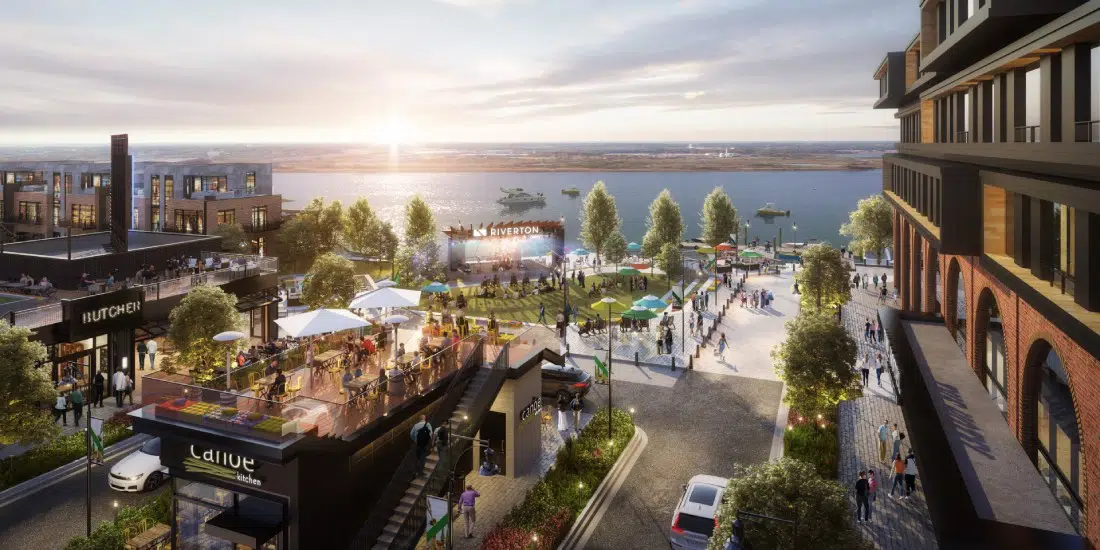
The largest redevelopment project in New Jersey’s history, Riverton’s 400 mixed-use acres comprise a $2.5 billion investment with almost two miles of frontage along the Raritan River. At buildout it is anticipated to have 1.5 million square feet of retail, nearly 2 million square feet of office space, an 800,000-square-foot hotel and conference center, up to 2,000 apartment units, and a 400-slip marina.
Working with new ownership and multiple architectural teams, SITE solutions developed a design that addresses the primarily vehicular access as a series of decompression steps.

The main entrance streetscape slows design speeds consistent with the progression of architectural massing: bigger box and highway services are programmed at the site periphery, yielding to middle scale retail/outparcels, then finally to pedestrian scaled East and West Villages closer to the Raritan River.
Main Street terminates in the West Village at the water’s edge with a programmable performance area, promenade and overlooks, adjacent terraced seating, a woonerf, pop up retail, and exterior dining nearby. Working with the city of Sayreville SITE solutions also incorporates a mile long “Heroes Walk” that celebrates and honors the many Sayreville residents with military service to our country.

Referencing the site’s industrial past, the existing bulkhead is reutilized, “found” buildings are being reconstituted as jewel boxes, and details of the new waterfront have a mercantile industrial design.
SITE solutions has paid particular care balancing access to the river with new environmental standards enacted after Superstorm Sandy, and on site are numerous detention and park areas designed to handle future major storm events
Landscape Architecture/Open space Planning:
SITE solutions
Owner: North American Properties/PGIM
Collaborators:
Cooper Robertson (Master Planning)
Wakefield Beasley/Nelson
Dwell Design Studio (Architecture)
Maser Consulting (Civil)
Singer Associates (Environmental)
Imagery/Photography:


