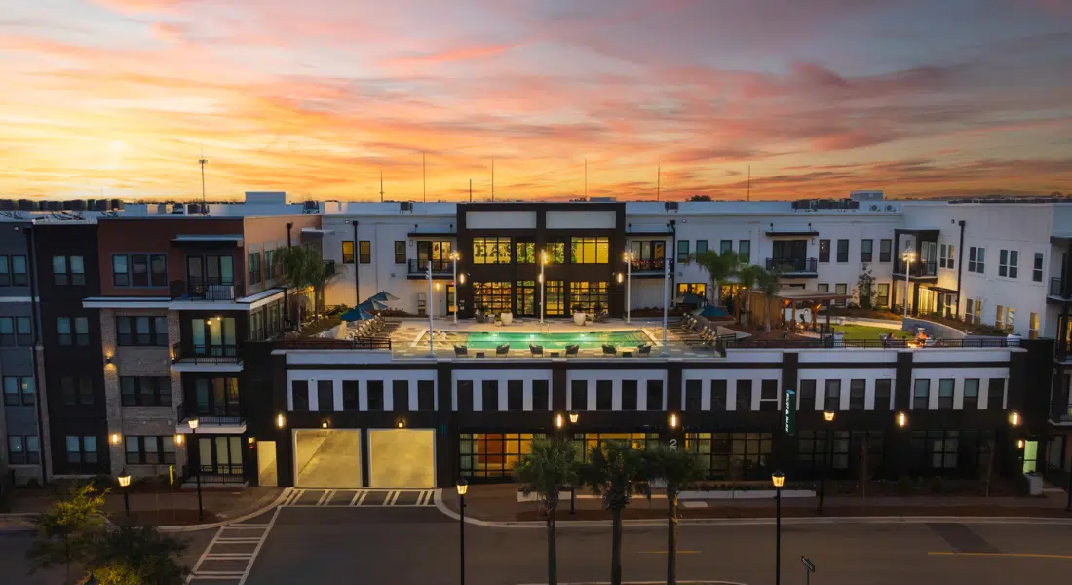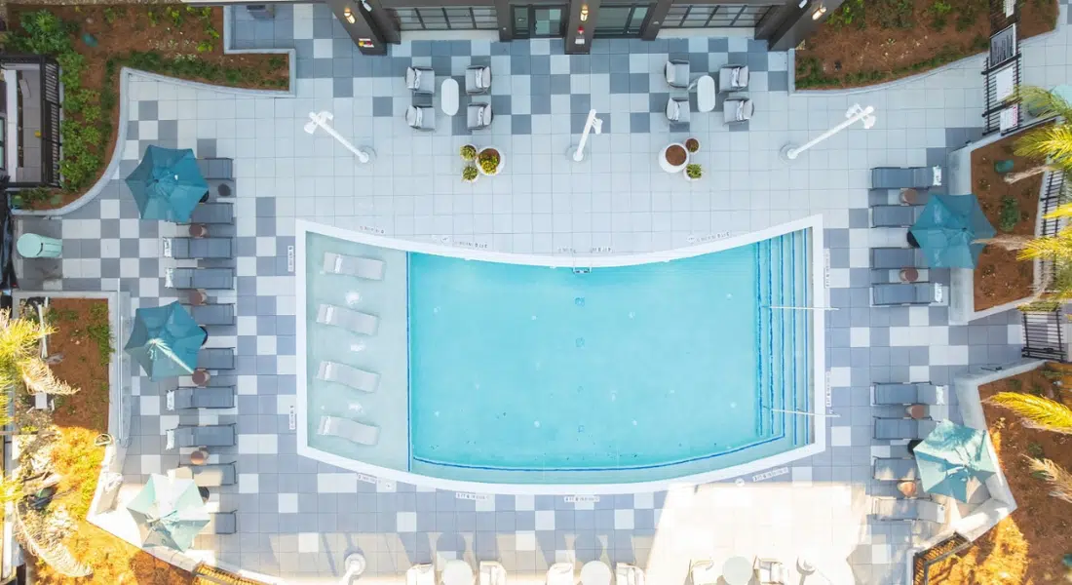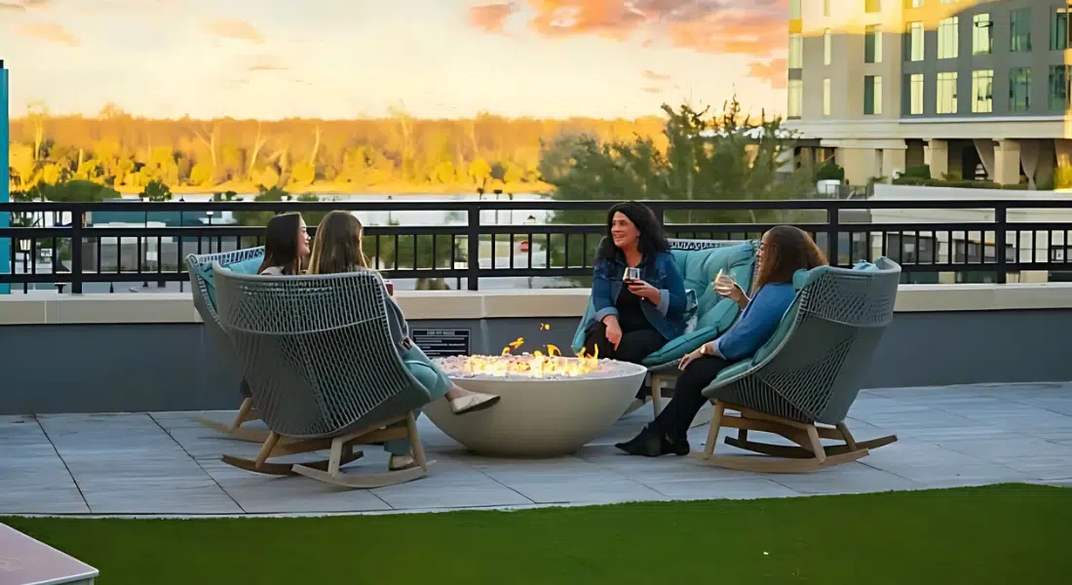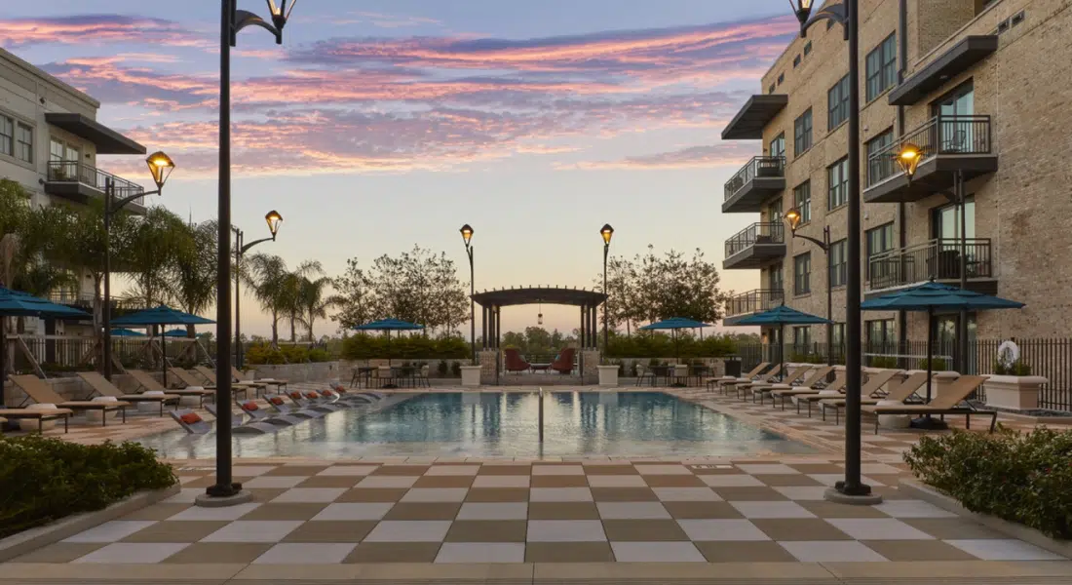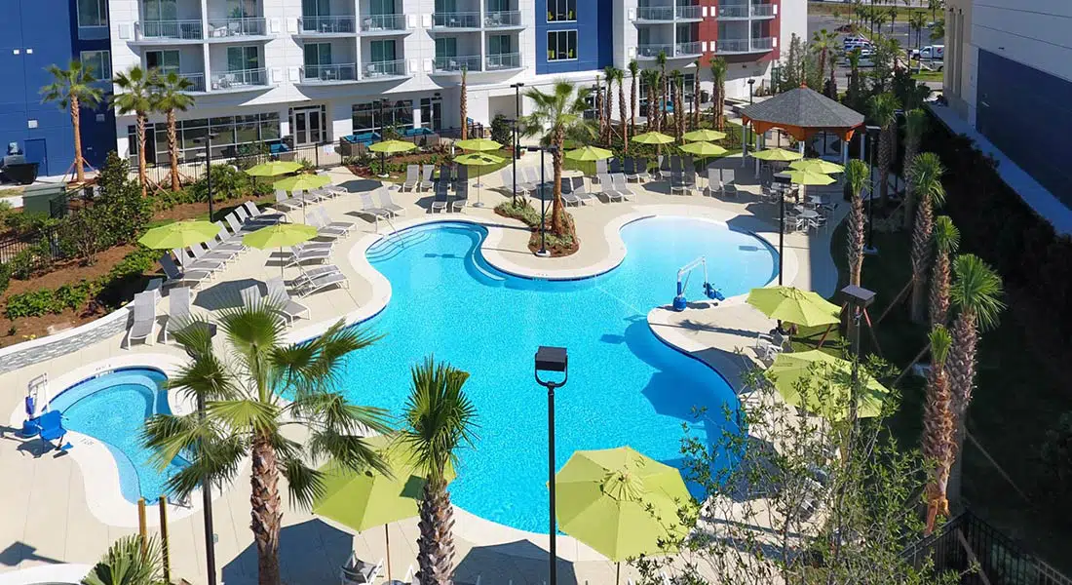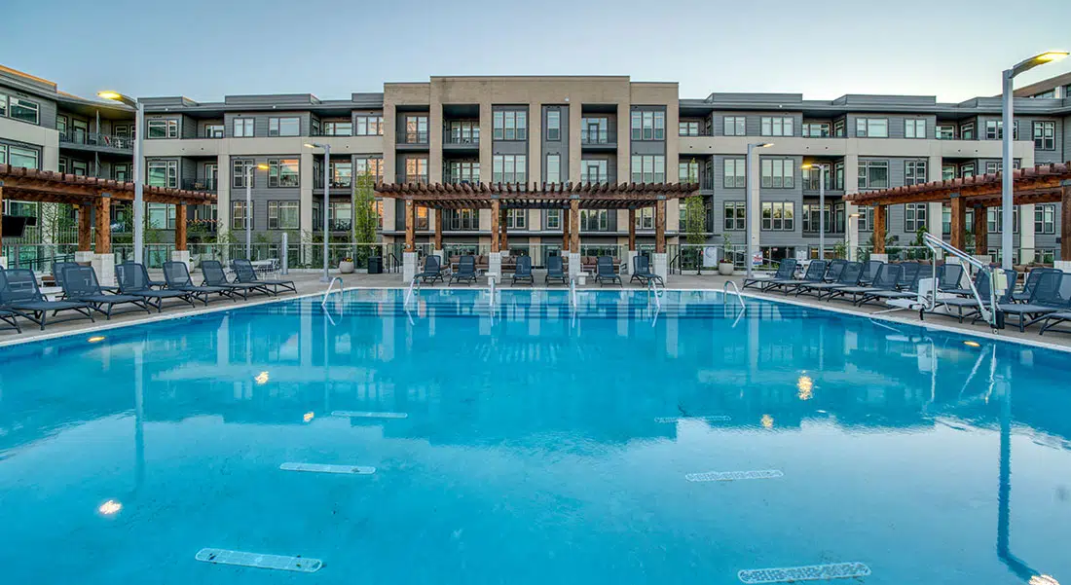Pilot & Park
Savannah, GA
The Pilot & Park building is part of a 58-acre waterside community known as Eastern Wharf. This mixed-use development is situated along the Savannah River, adjacent to historic downtown Savannah. A stand-out feature of the development is the one-acre linear waterfront park, which hosts a variety of programmed gatherings and events throughout the year. The park offers serene views and provides river access to the mixed-use community.
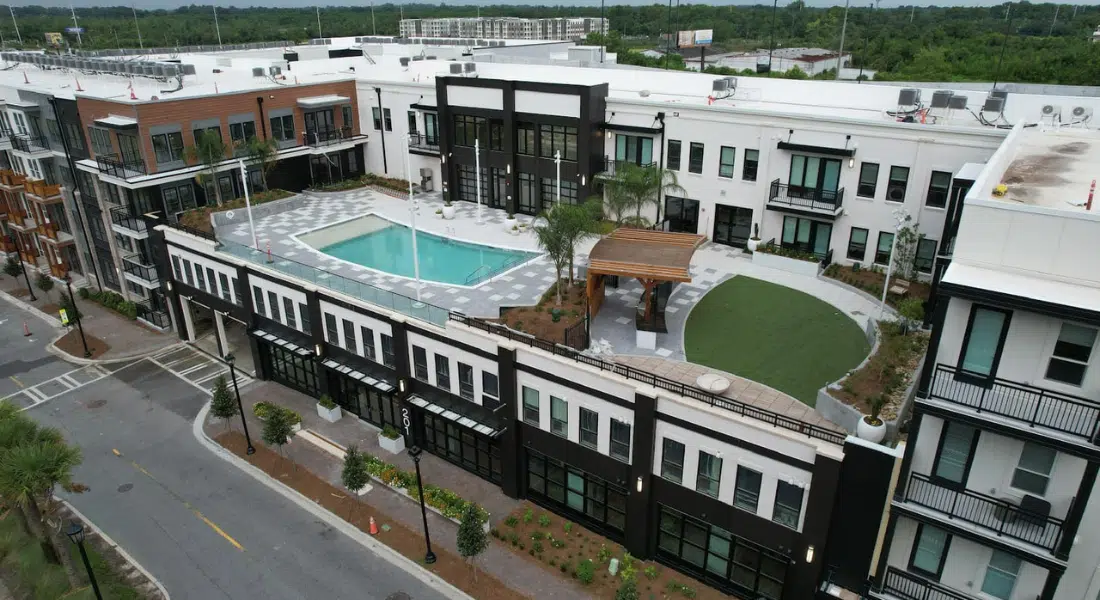
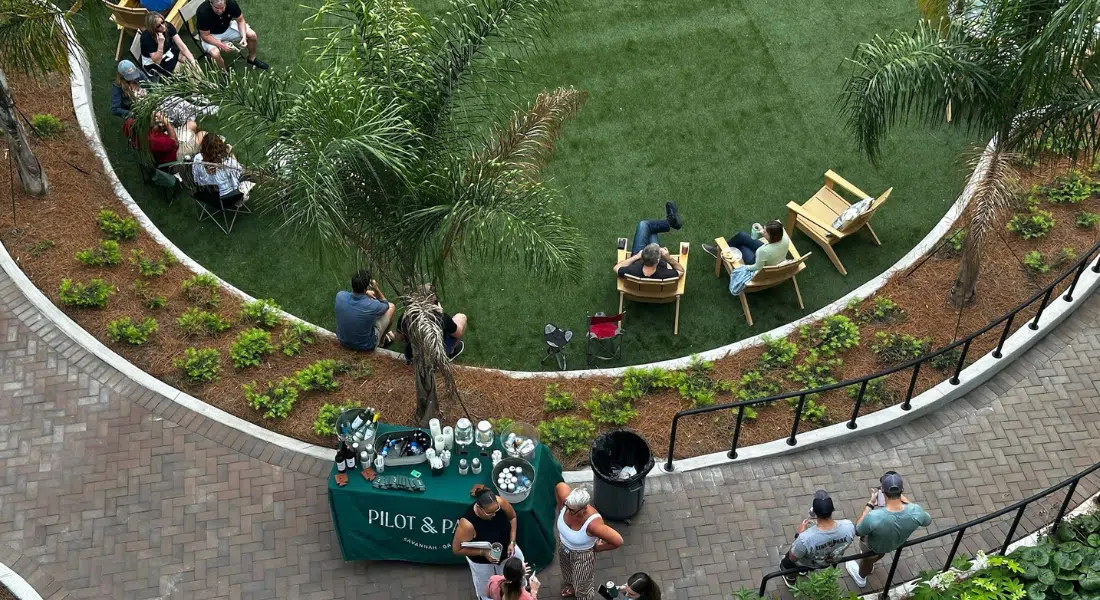
Pilot & Park is the second phase of multifamily residential development in Savannah’s vibrant Eastern Wharf neighborhood. Located east of historic downtown, this building anchors the southern edge of a new linear park that connects directly to Riverfront Park and serves as a western gateway into the community.
Residents can enjoy a communal outdoor living room, a resort-style pool, a secured dog walk, an event lawn with curated landscaping, an outdoor movie screen, and a relaxation garden with outdoor dining and grilling stations. The elevated amenity deck has views out over the park to the river. The program layout framed views out of community spaces while being careful not to block views from residential units on the same level. Interior courtyards had to be designed to minimize importing soils.
Client: Regent Partners + Mariner Group
Collaborators:
Cooper Carry
Kimley Horn
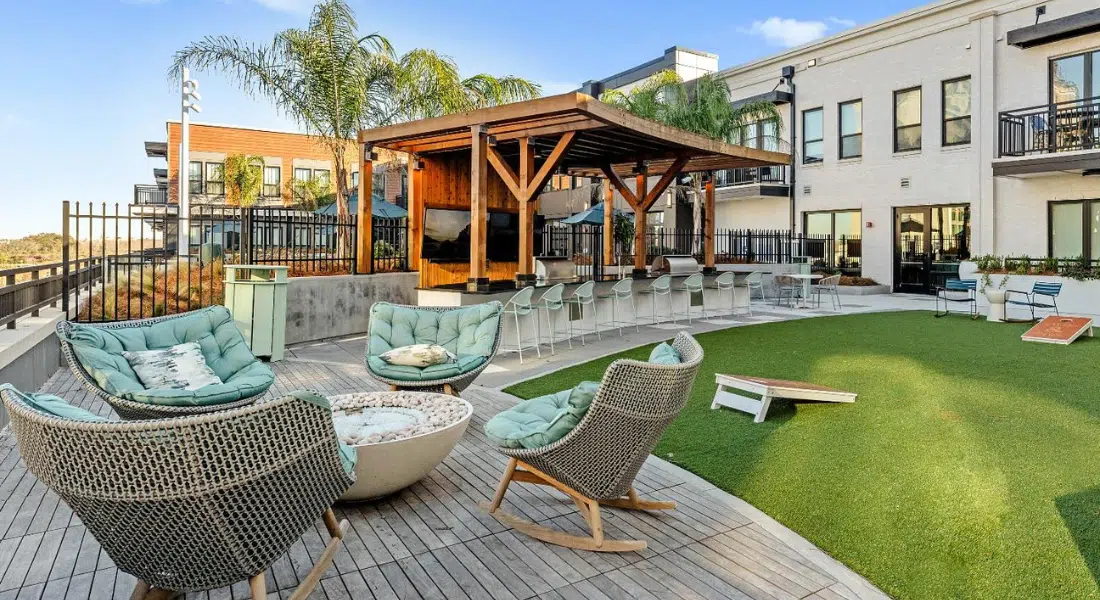
The Pilot & Park building is part of a 58-acre waterside community known as Eastern Wharf. This mixed-use development is situated along the Savannah River, adjacent to historic downtown Savannah. A stand-out feature of the development is the one-acre linear waterfront park, which hosts a variety of programmed gatherings and events throughout the year. The park offers serene views and provides river access to the mixed-use community.

Pilot & Park is the second phase of multifamily residential development in Savannah’s vibrant Eastern Wharf neighborhood. Located east of historic downtown, this building anchors the southern edge of a new linear park that connects directly to Riverfront Park and serves as a western gateway into the community.

Residents can enjoy a communal outdoor living room, a resort-style pool, a secured dog walk, an event lawn with curated landscaping, an outdoor movie screen, and a relaxation garden with outdoor dining and grilling stations. The elevated amenity deck has views out over the park to the river. The program layout framed views out of community spaces while being careful not to block views from residential units on the same level. Interior courtyards had to be designed to minimize importing soils.
Client: Regent Partners + Mariner Group
Collaborators:
Cooper Carry
Kimley Horn


