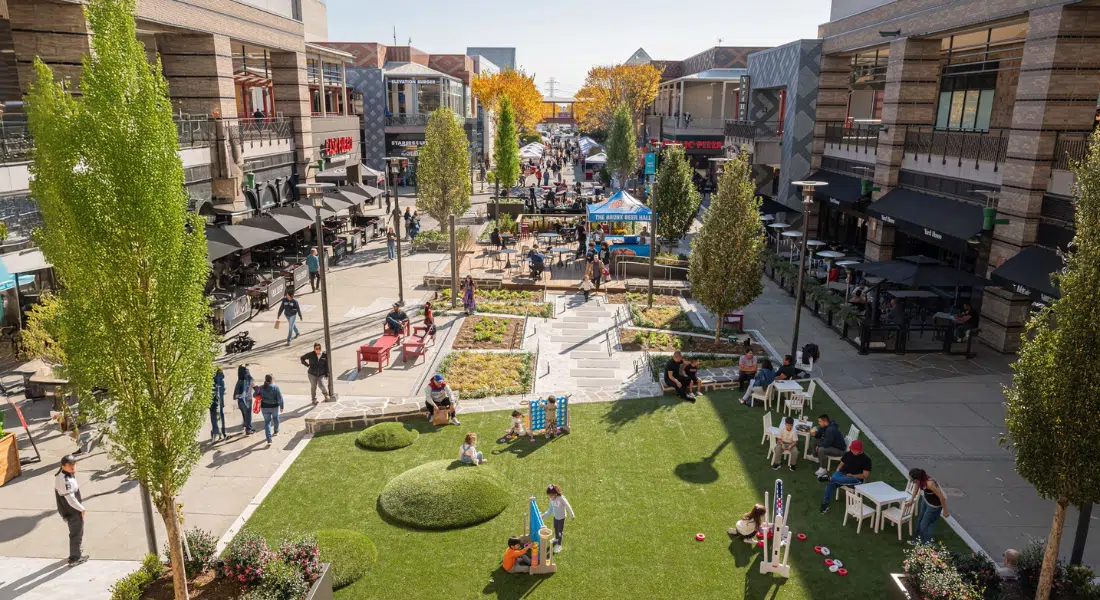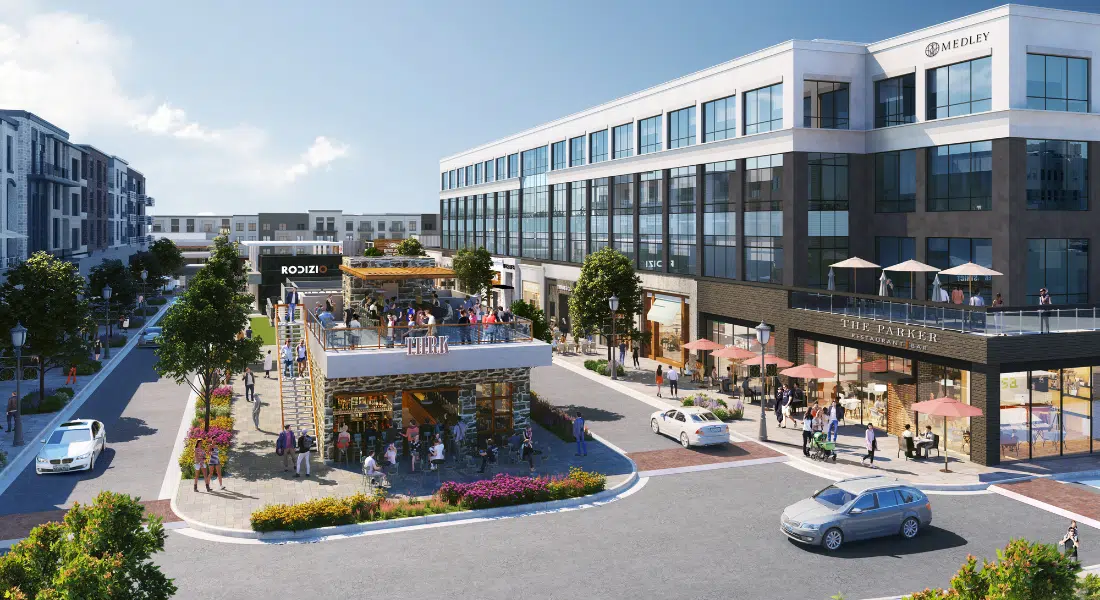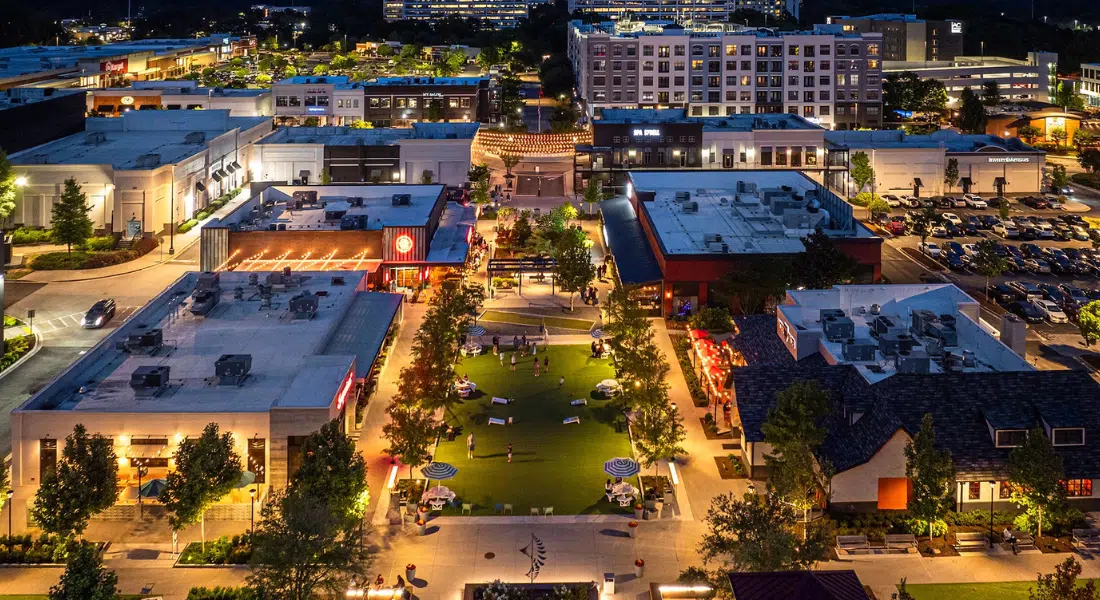Northpoint Mall
Alpharetta, GA
The Point is a major redevelopment/ repositioning of Northpoint Mall, a large 1993 era regional mall owned by Brookfield Properties.
With the departure of Sears and the success of other nearby mixed-use developments, Brookfield sought and secured entitlement re-zoning to develop 24,000sf of housing, free standing retail and an open, family friendly green space over a portion of the site.
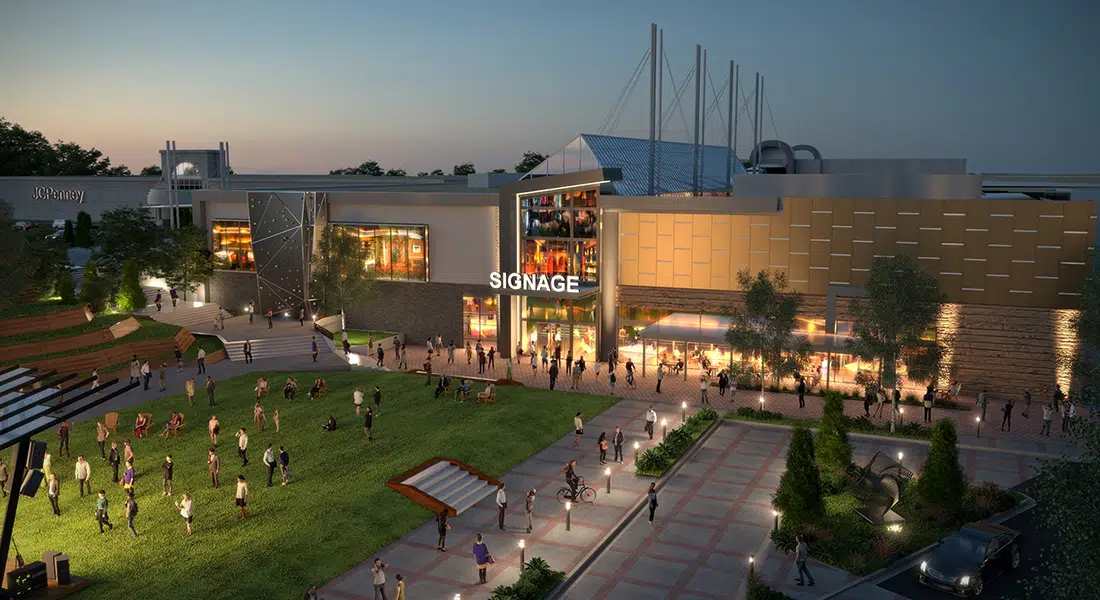
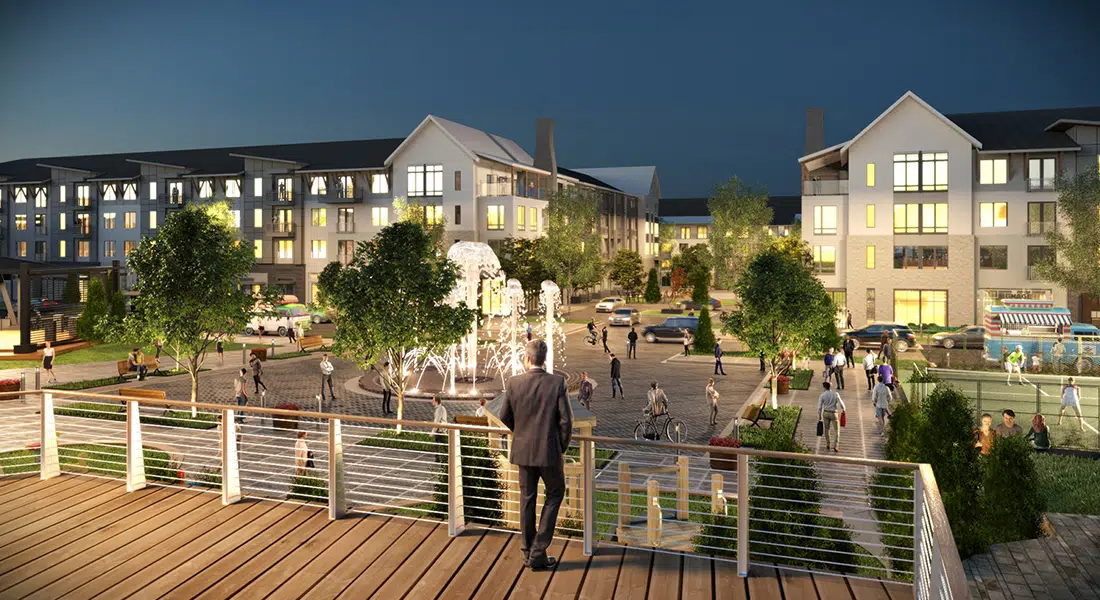
Aligning with Brookfield’s vision, Alpharetta saw repurposing retail developments “as a way to stay relevant in the suburbs”.
As part of the approval requirements, Alpharetta developed a set of guidelines called the Eco District that informs the new look of The Point.
SITE solutions worked with the development team, preparing the design and entitlement open space drawings that resulted in the Design Review Board and City Council approvals for re-zoning.
Key issues involved terracing the former mall’s parking lot grade arm to accommodate the open space/performance areas, developing the streetscape standards and design, and coordinating and designing the retail /multi -family component done by Fairfield Development.
Client: Kimley Horn & Dwell Design Studio
Owner: Brookfield Properties
Collaborators:
Dwell Design Studio (Architecture/Master Plan)
Philips Partnership (Architecture)
Kimley Horn (Civil)
Imagery/Photography:
Dwell Design Studio
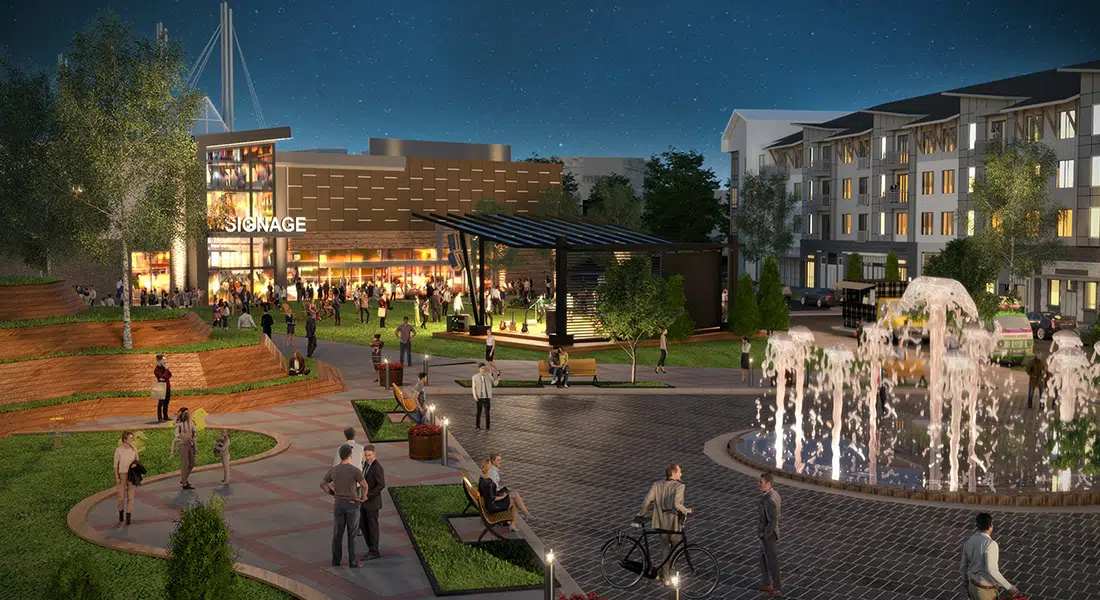
The Point is a major redevelopment/ repositioning of Northpoint Mall, a large 1993 era regional mall owned by Brookfield Properties.
With the departure of Sears and the success of other nearby mixed-use developments, Brookfield sought and secured entitlement re-zoning to develop 24,000sf of housing, free standing retail and an open, family friendly green space over a portion of the site.

Aligning with Brookfield’s vision, Alpharetta saw repurposing retail developments “as a way to stay relevant in the suburbs”.
As part of the approval requirements, Alpharetta developed a set of guidelines called the Eco District that informs the new look of The Point.

SITE solutions worked with the development team, preparing the design and entitlement open space drawings that resulted in the Design Review Board and City Council approvals for re-zoning.
Key issues involved terracing the former mall’s parking lot grade arm to accommodate the open space/performance areas, developing the streetscape standards and design, and coordinating and designing the retail /multi -family component done by Fairfield Development.
Client: Kimley Horn & Dwell Design Studio
Owner: Brookfield Properties
Collaborators:
Dwell Design Studio (Architecture/Master Plan)
Philips Partnership (Architecture)
Kimley Horn (Civil)
Imagery/Photography:
Dwell Design Studio


