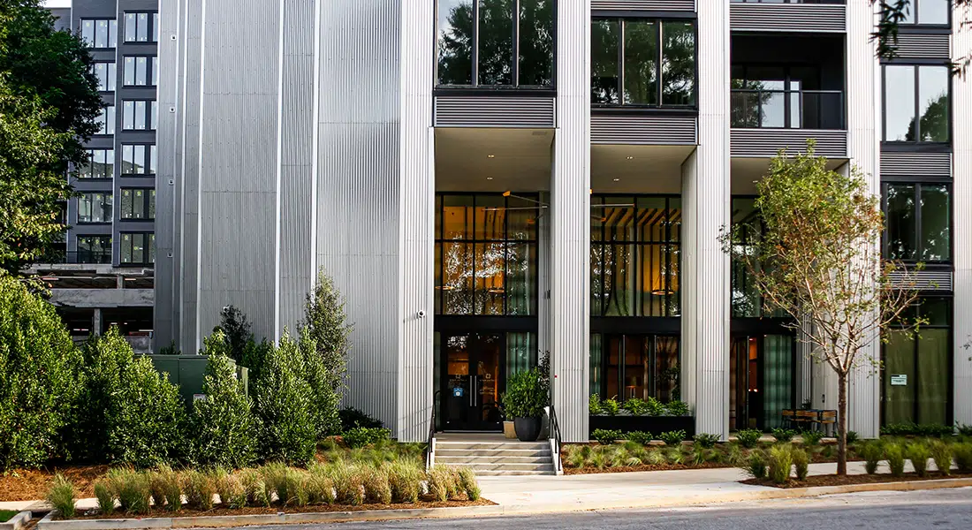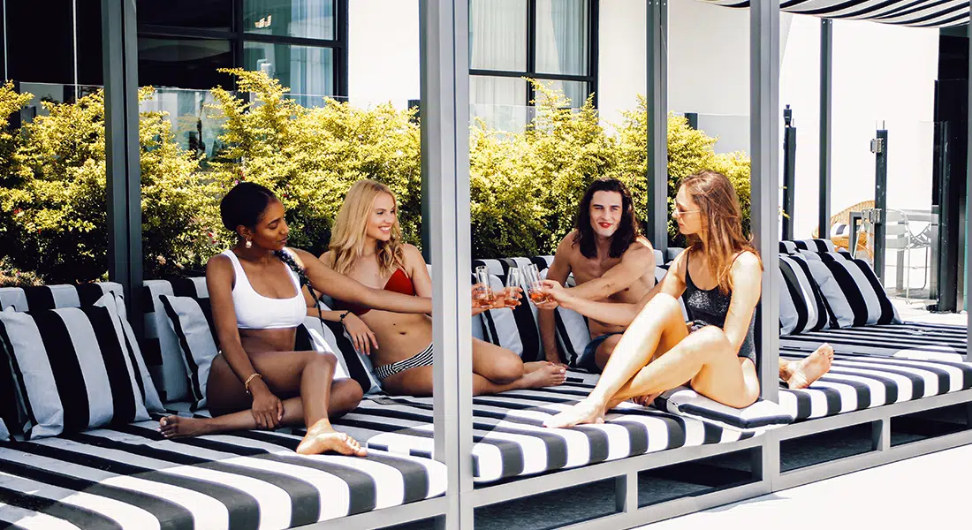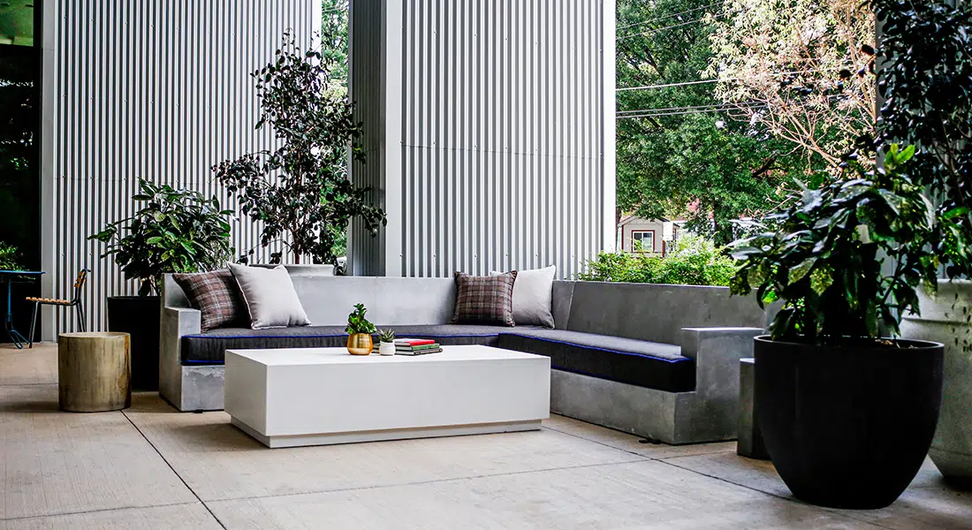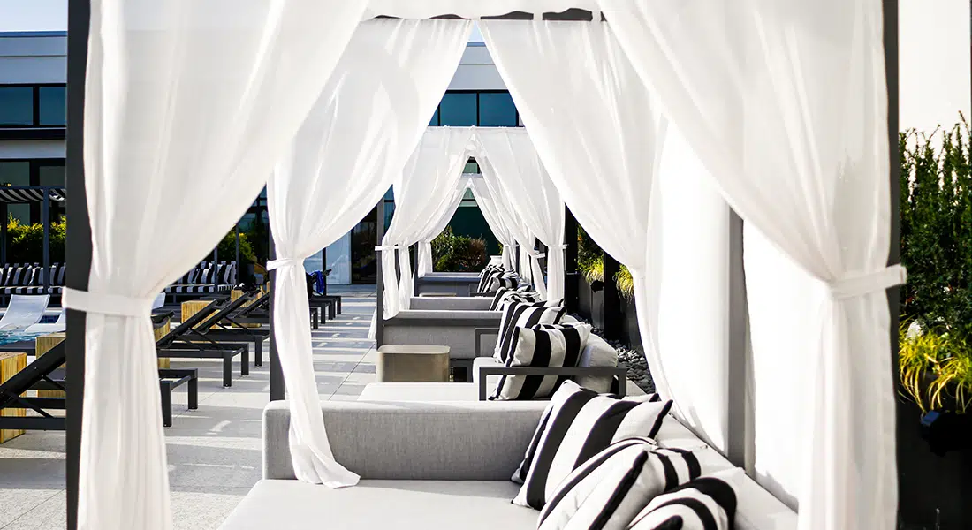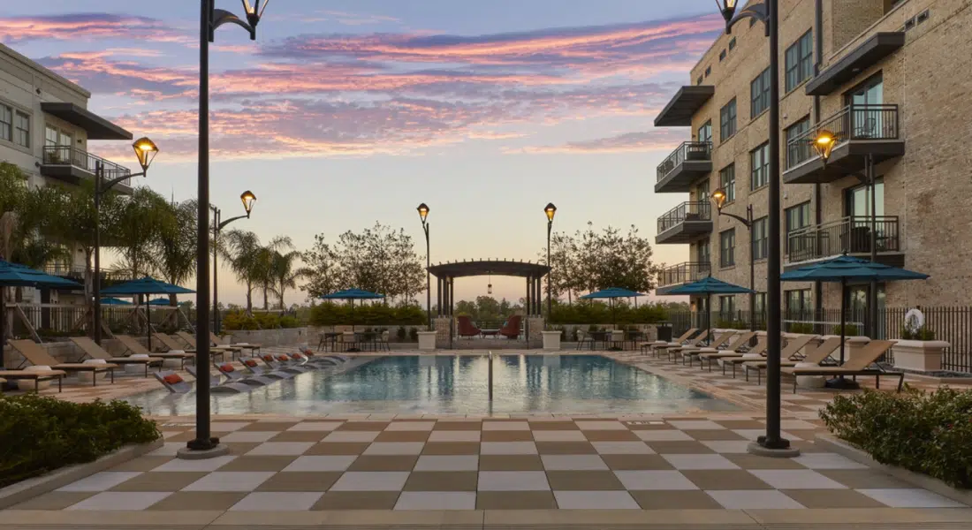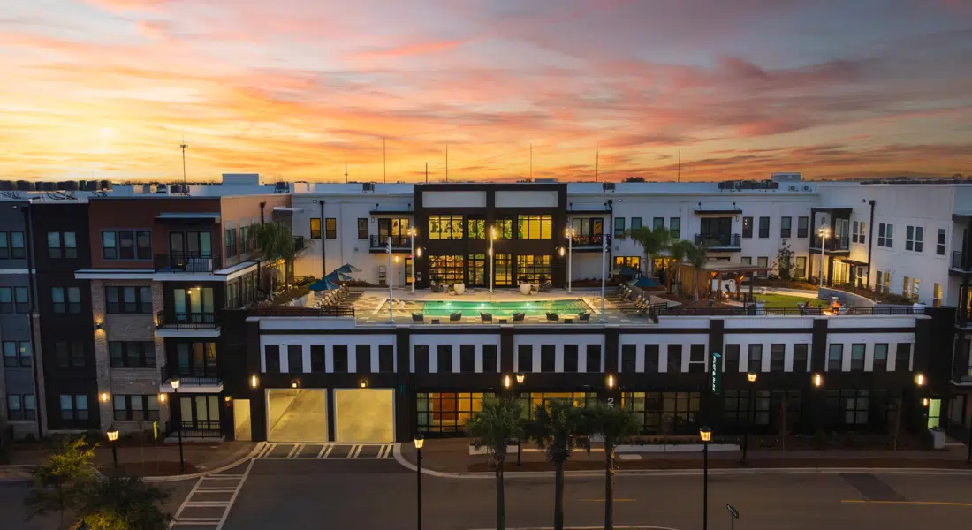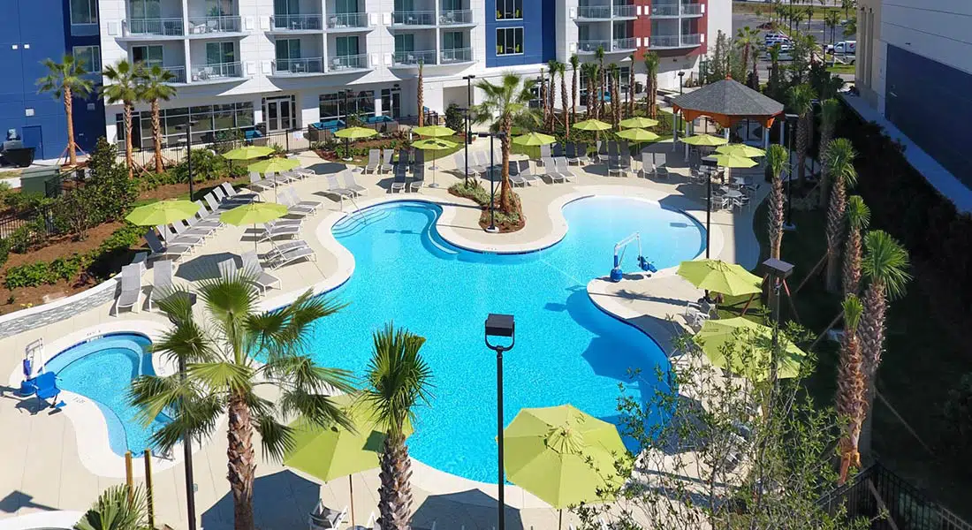Star Metals
Atlanta, GA
Star Metals is a new multilevel residential complex on Atlanta’s burgeoning Westside. SITE solutions worked carefully with Dwell Design Studio and Oppenheim Architecture on the pool amenity deck, street frontages, on-grade amenity spaces, and retail alleyway.
Particular attention was paid at the amenity deck with the goal of making its location and elevation impactful to the residents by visually connecting them to surrounding landmarks.
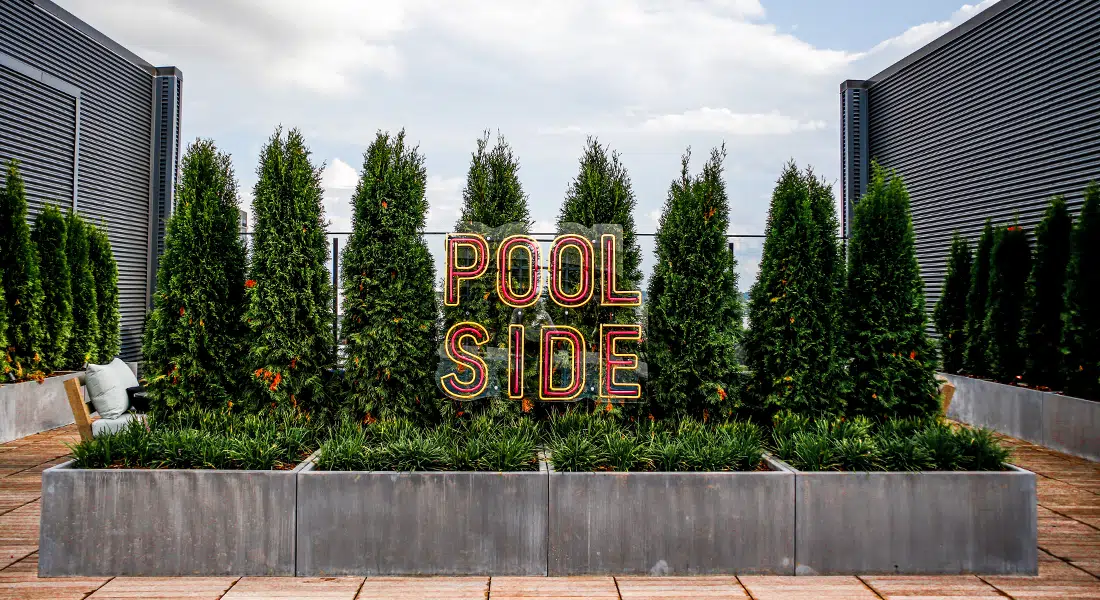

Views to the city were mapped and utilized as design guides. A view to the city is maintained from the pool deck and clubroom through a deliberate notch in the architecture’s façade that aligns with the amenity features.
The amenity deck consists of an outdoor extension of the clubroom, pool, bocce, swings, ping pong, outdoor dining and bar, bleachers for movie night, and a viewing terrace.
The retail alleyway or ‘Muse’ was designed later in the process which provided greater quantification of design parameters. The alley is hemmed in by the adjacent neighborhood bar which has prominence within the area. With its proximity to the back side of the bar and the removal of existing structures screening and privacy was necessary as passthroughs were revealed during demo.
Irregular shaped bleachers with metal screen walls were utilized to activate the alley and define the delineation between bar and alley.
Client: The Allen Morris Company
Owner: The Allen Morris Company
Collaborators:
Dwell Design Studio
Oppenheim Architecture
Square Feet Studio
Imagery/Photography:
Jeremiah Cowan (photography)
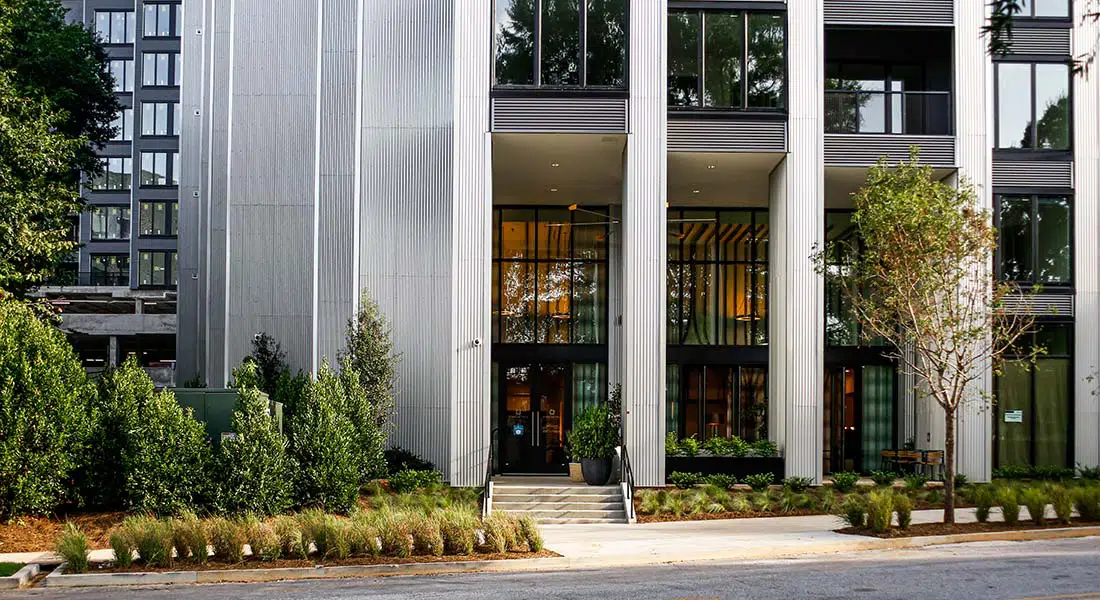
Star Metals is a new multilevel residential complex on Atlanta’s burgeoning Westside. SITE solutions worked carefully with Dwell Design Studio and Oppenheim Architecture on the pool amenity deck, street frontages, on-grade amenity spaces, and retail alleyway.
Particular attention was paid at the amenity deck with the goal of making its location and elevation impactful to the residents by visually connecting them to surrounding landmarks.

Views to the city were mapped and utilized as design guides. A view to the city is maintained from the pool deck and clubroom through a deliberate notch in the architecture’s façade that aligns with the amenity features.
The amenity deck consists of an outdoor extension of the clubroom, pool, bocce, swings, ping pong, outdoor dining and bar, bleachers for movie night, and a viewing terrace.

The retail alleyway or ‘Muse’ was designed later in the process which provided greater quantification of design parameters. The alley is hemmed in by the adjacent neighborhood bar which has prominence within the area. With its proximity to the back side of the bar and the removal of existing structures screening and privacy was necessary as passthroughs were revealed during demo.
Irregular shaped bleachers with metal screen walls were utilized to activate the alley and define the delineation between bar and alley.
Client: The Allen Morris Company
Owner: The Allen Morris Company
Collaborators:
Dwell Design Studio
Oppenheim Architecture
Square Feet Studio
Imagery/Photography:
Jeremiah Cowan (photography)
