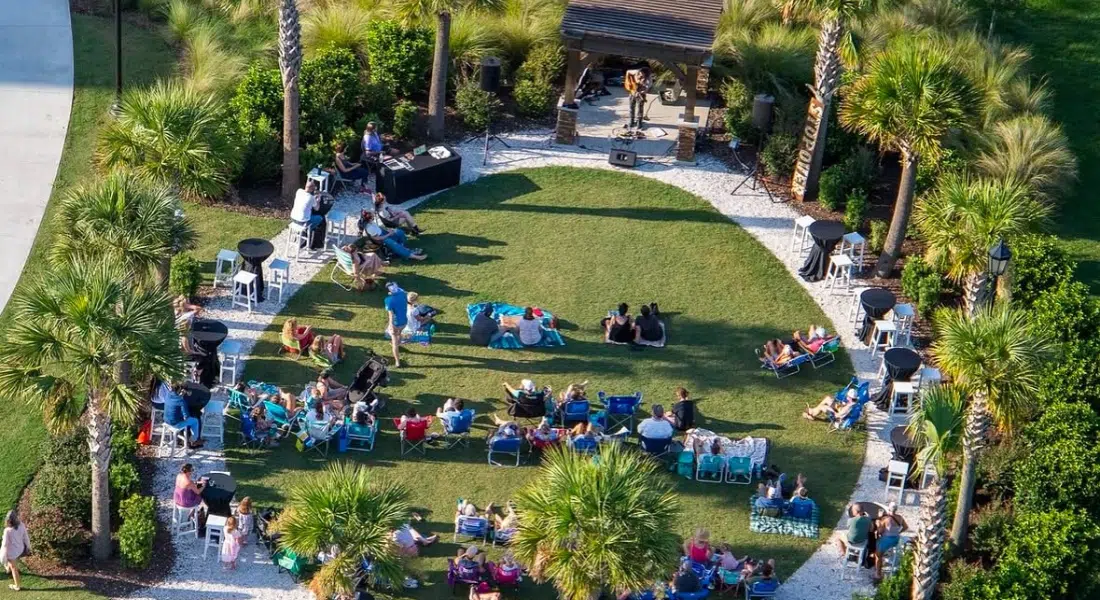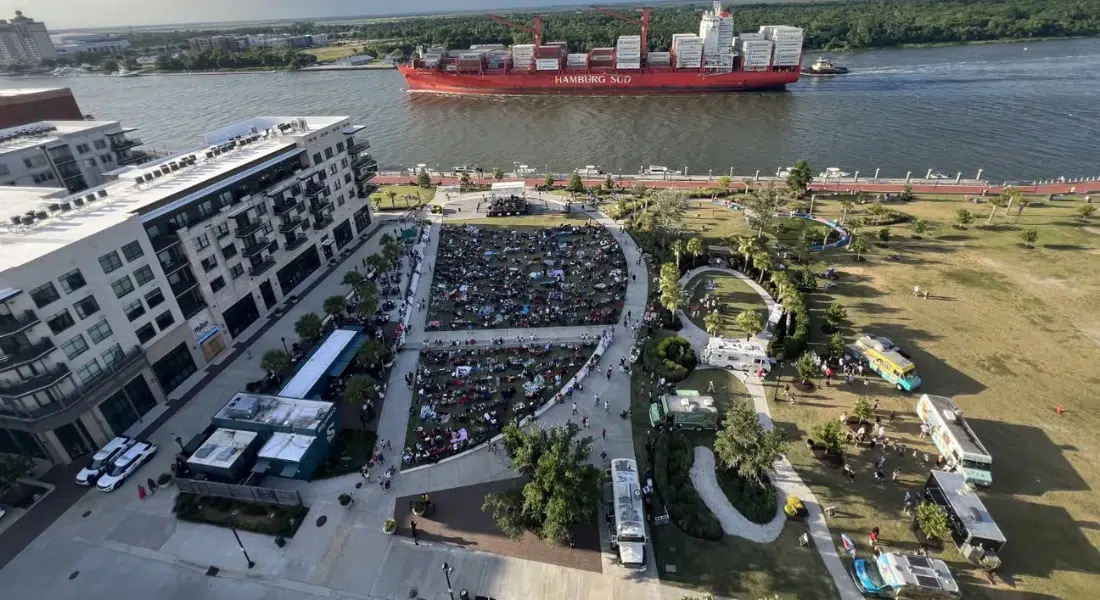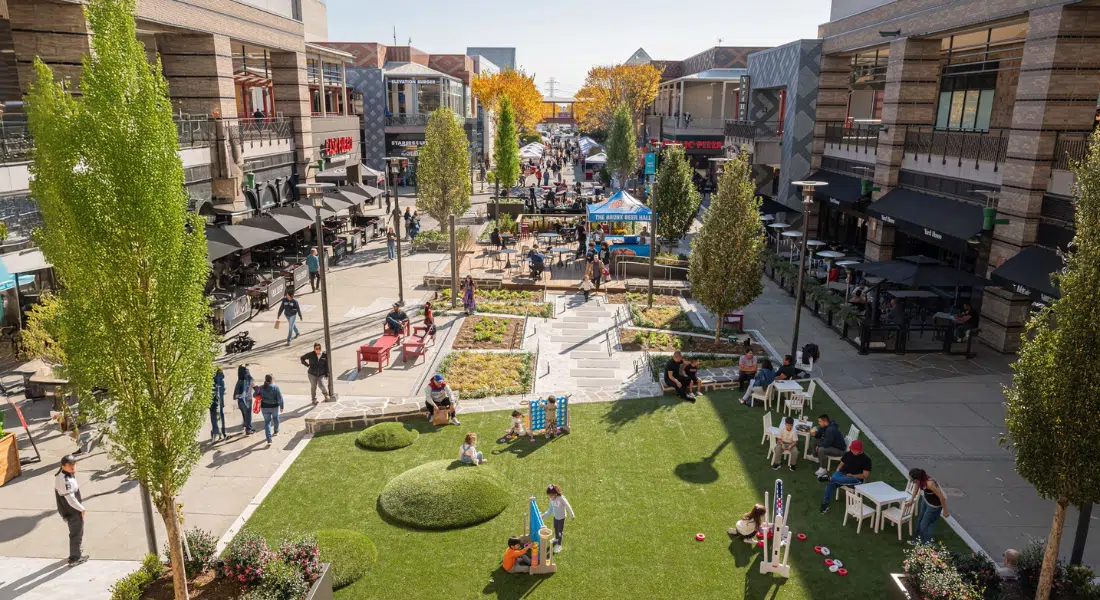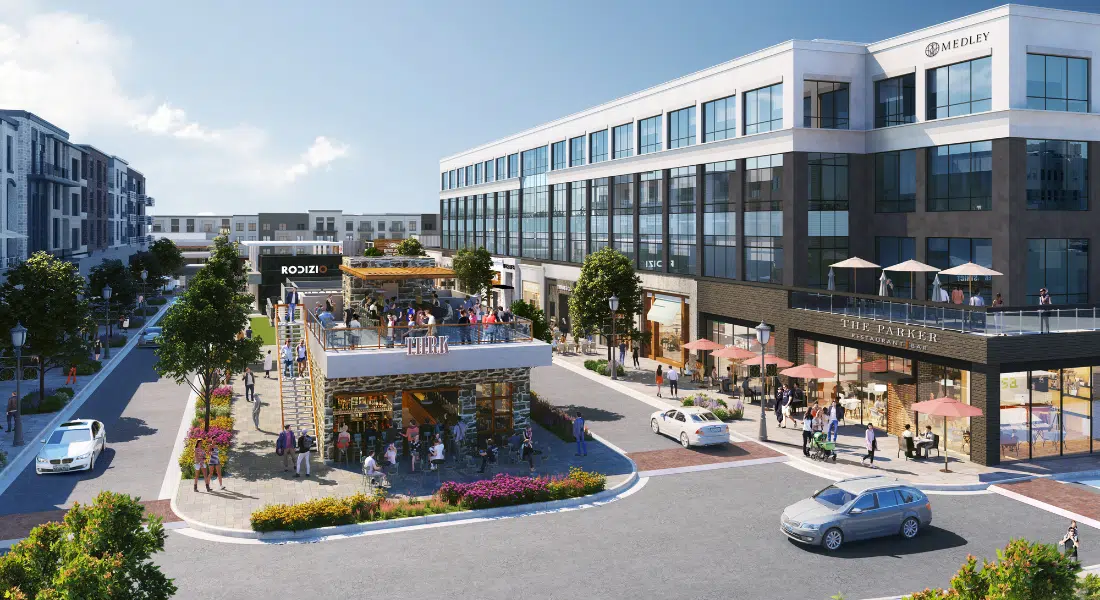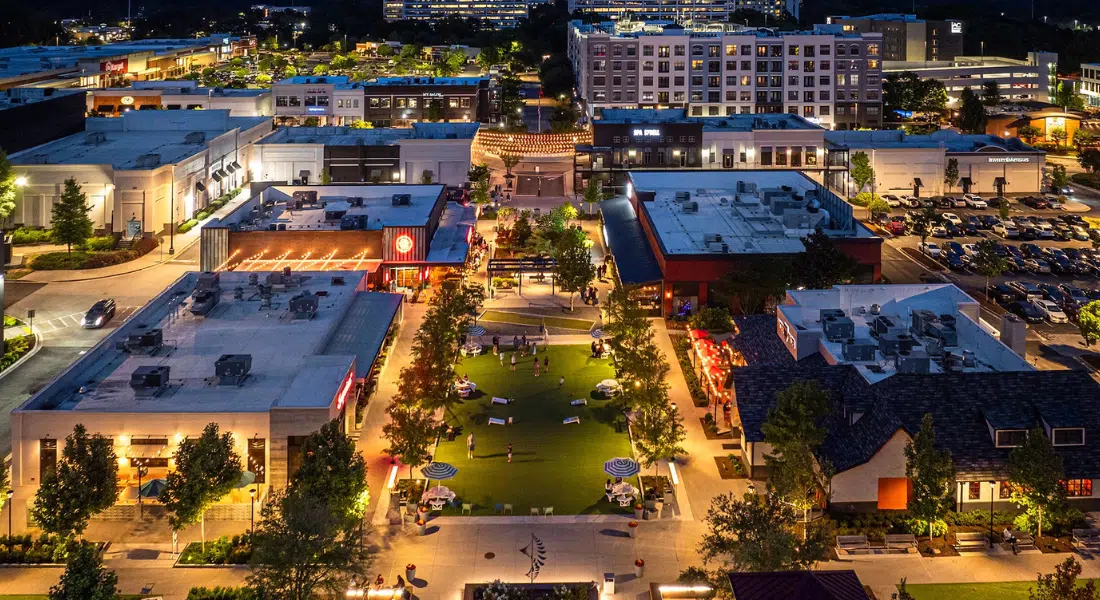Eastern Wharf Park
Savannah, GA
Nestled along the Eastern side of the bluffs of the Historic District in Savannah lies Eastern Wharf, a new 58-acre development creates an extension of Savannah’s historic urban fabric. The site’s rich history creates a canvas for the design of the park, from its early natural setting of marsh and creek, through rice plantation, industrial and shipping activities, to a fallow development site left from the Great Recession.
These historic imprints on the site inspired the design of Eastern Wharf Park, interpreting its past through material and place.
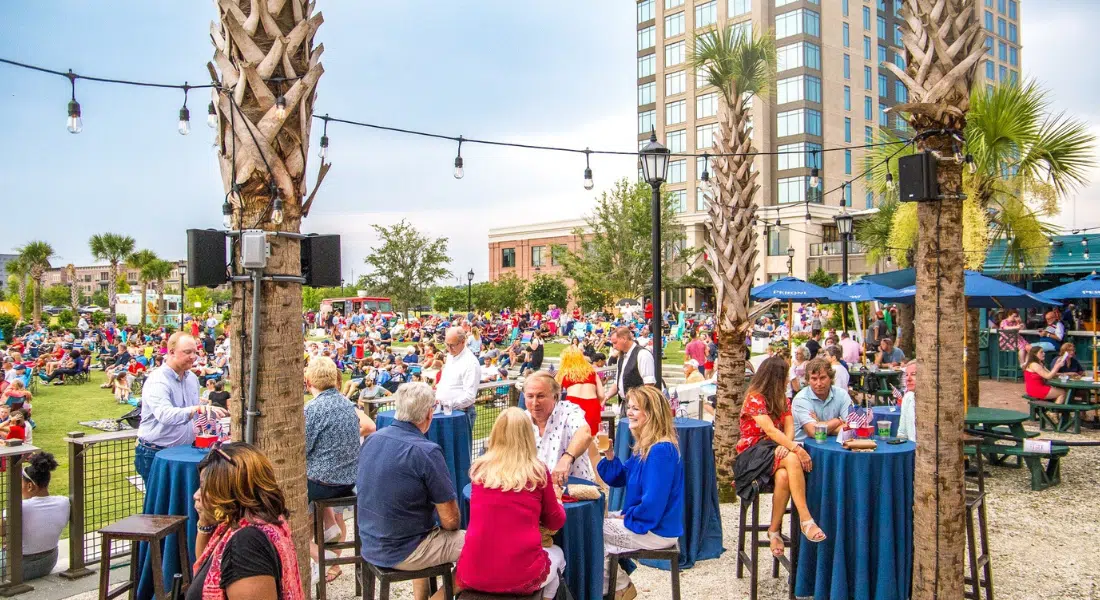
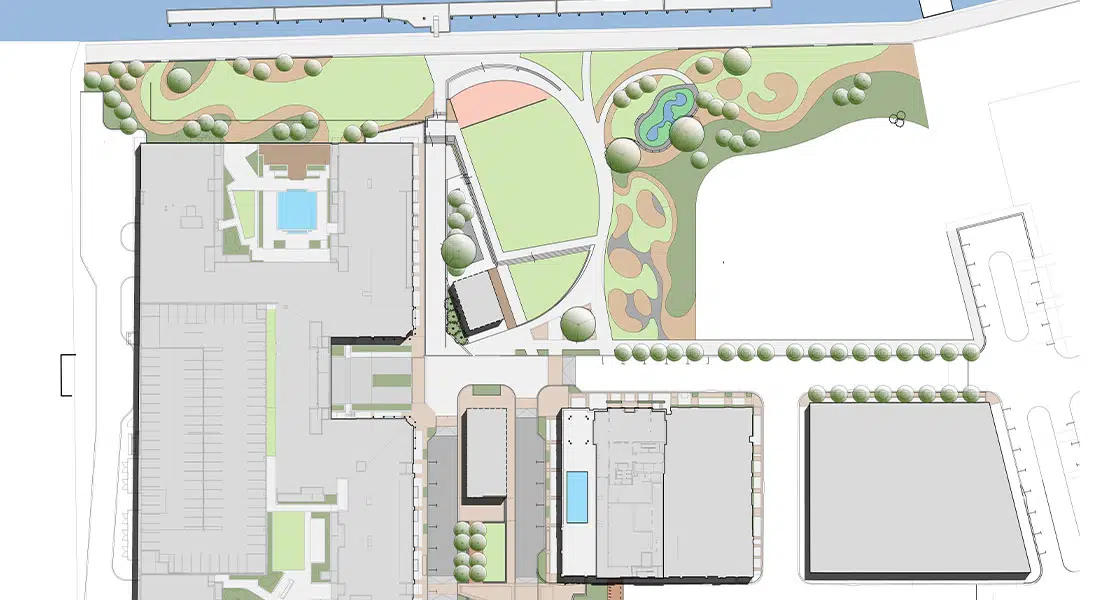
Divided into two separate open spaces, waterfront park and linear park, Eastern Wharf Park blends the history of Eastern Wharf as a meeting point between natural and economic systems. Historic mapping revealed the location of multiple levees and dikes along the waterfront from the site’s first economic use as rice plantation.
These features are interpreted in the park by a wall that creates the seam between the river and the city. Marshland landscapes abstracted along the waterfront yield to plazas as the seam is traversed.
The park is designed to host major events and daily activities, catering specifically to Savannahians. Bounded by the rigid imprint of the wall and an organic path sloping gently toward the river, a one-acre event lawn is featured as the center of Eastern Wharf Park.
Surrounding the event lawn are multiple smaller spaces from play areas to gardens programmed to activate the overall development. Although the park is conceived as an interpretation of the site’s history, the detailing of materials throughout are a contemporary refinement to common historic materials from the site’s past.
Client:
Regent Partners and Mariner Group
Owner:
City of Savannah
Collaborators:
Cooper Carry
Thomas and Hutton
Agora Partners
Imagery/Photography:
SITE solutions
Cooper Carry
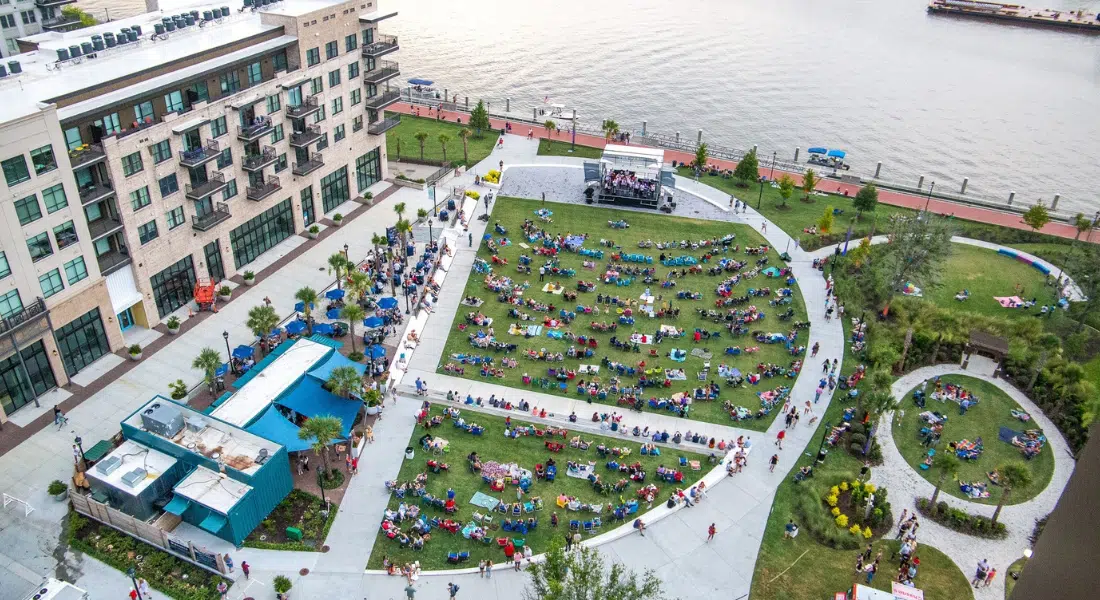
Nestled along the Eastern side of the bluffs of the Historic District in Savannah lies Eastern Wharf, a new 58-acre development creates an extension of Savannah’s historic urban fabric. The site’s rich history creates a canvas for the design of the park, from its early natural setting of marsh and creek, through rice plantation, industrial and shipping activities, to a fallow development site left from the Great Recession.
These historic imprints on the site inspired the design of Eastern Wharf Park, interpreting its past through material and place.

Divided into two separate open spaces, waterfront park and linear park, Eastern Wharf Park blends the history of Eastern Wharf as a meeting point between natural and economic systems. Historic mapping revealed the location of multiple levees and dikes along the waterfront from the site’s first economic use as rice plantation.
These features are interpreted in the park by a wall that creates the seam between the river and the city. Marshland landscapes abstracted along the waterfront yield to plazas as the seam is traversed.

The park is designed to host major events and daily activities, catering specifically to Savannahians. Bounded by the rigid imprint of the wall and an organic path sloping gently toward the river, a one-acre event lawn is featured as the center of Eastern Wharf Park.
Surrounding the event lawn are multiple smaller spaces from play areas to gardens programmed to activate the overall development. Although the park is conceived as an interpretation of the site’s history, the detailing of materials throughout are a contemporary refinement to common historic materials from the site’s past.
Client:
Regent Partners and Mariner Group
Owner:
City of Savannah
Collaborators:
Cooper Carry
Thomas and Hutton
Agora Partners
Imagery/Photography:
SITE solutions
Cooper Carry


