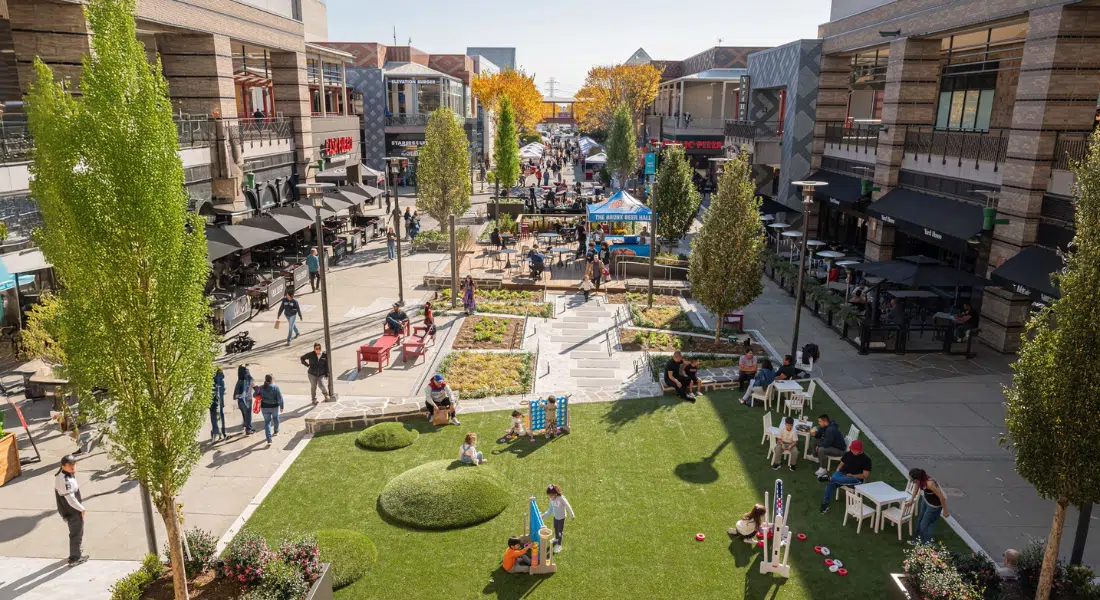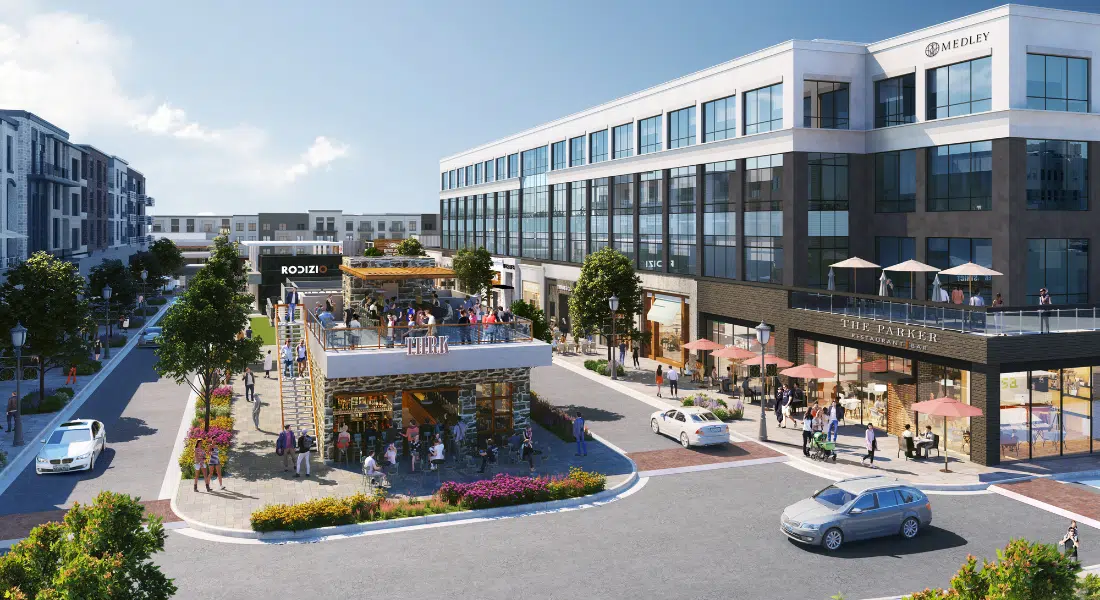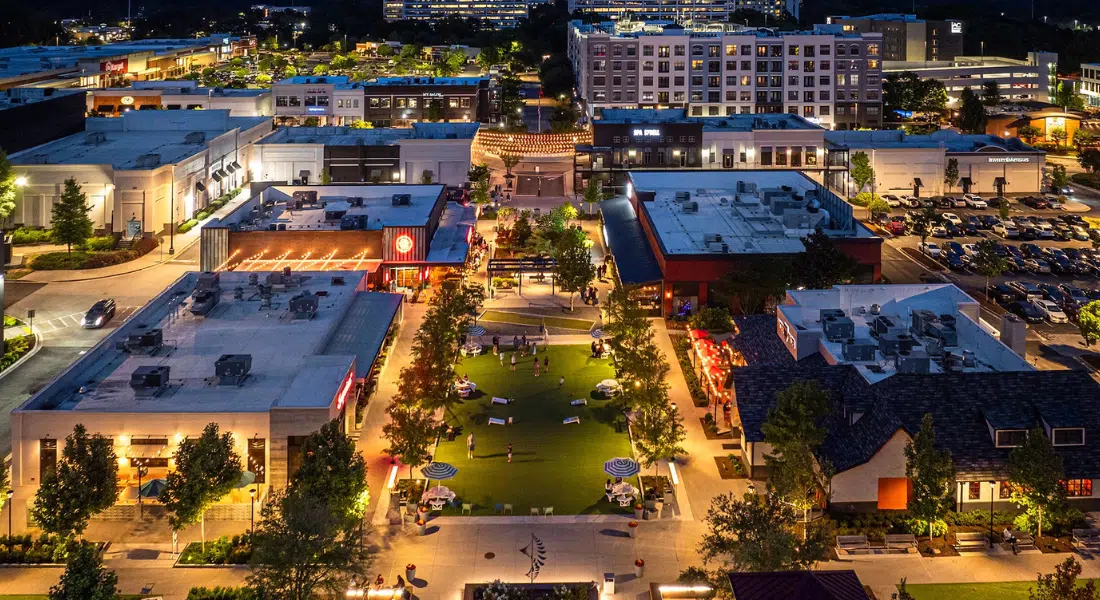Celebration Pointe
Gainesville, FL
Occupying 225 acres at the intersection of Interstate 75 and Archer Road, Celebration Pointe is comprised of approximately 300,000 square feet of upper-moderate and specialty retail, significant restaurant and entertainment components, Class-A office space, 1,000 multifamily residential units and a Hotel Indigo.
One hundred acres of the project are also being set aside as permanent conservation areas.
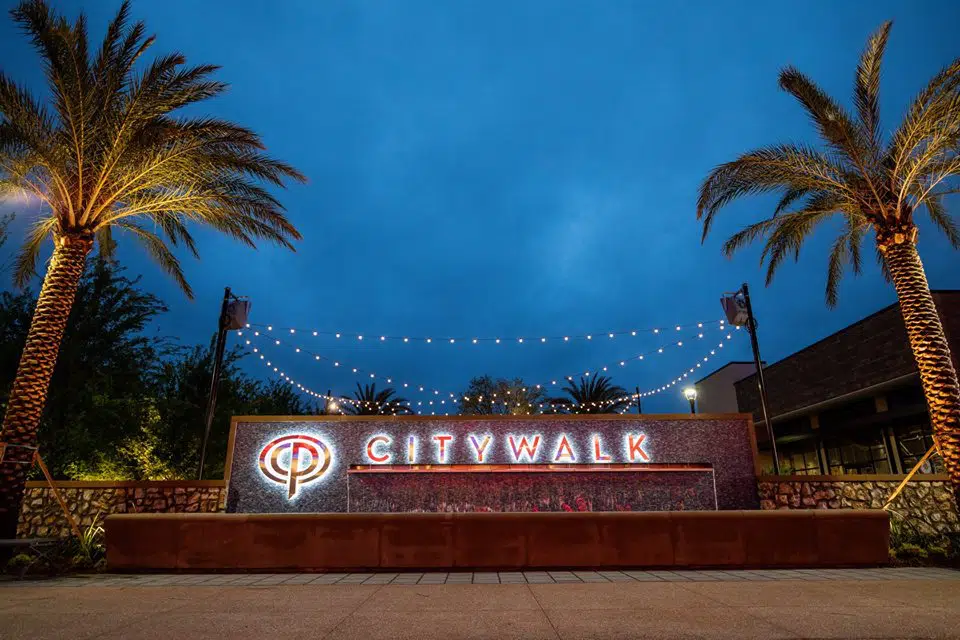
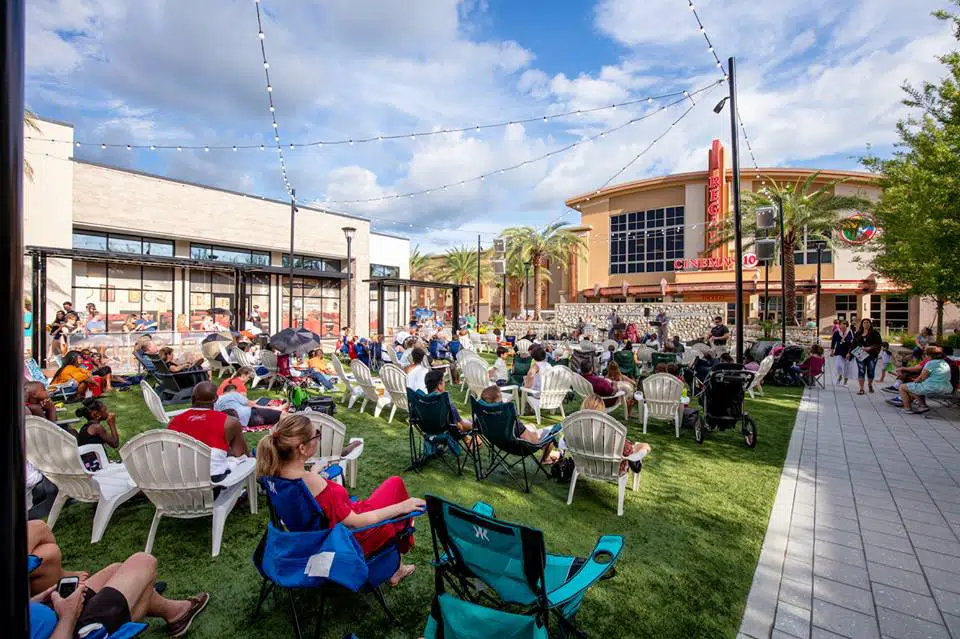
Defined by a multi-modal transit-oriented design plan unlike anything else in the market, Celebration Pointe provides direct access to the University of Florida, UF Health Shands Hospital and downtown Gainesville.
Significant programming ties to the University of Florida are envisioned to help animate and activate the major activity spaces. The project was conceived to address sustainability and connectivity, while integrating a mix of uses into an urban framework.
SITE solutions designed the streetscapes and all major activity spaces including Tech Park, the Promenade, the multi-family courtyards and the Archer Braid Trail. The anchor fronting the Phase Two plazas includes a county financed 120,000 sf indoor Sports and Recreation Center.
Clad at the ground floor with street level retail and multifamily above, it is an innovative response to the current state of the retail market for major anchors.
Owner:
RaCo Real Estate LLC
Viking Development
Collaborators:
Cupkovic Architects
Imagery/Photography:
SITE solutions
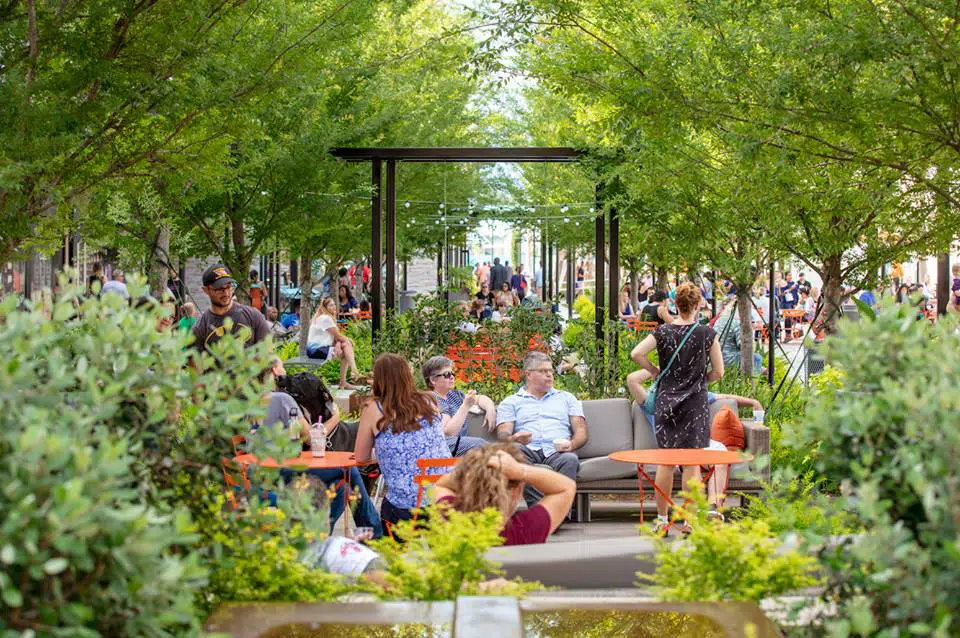
Occupying 225 acres at the intersection of Interstate 75 and Archer Road, Celebration Pointe is comprised of approximately 300,000 square feet of upper-moderate and specialty retail, significant restaurant and entertainment components, Class-A office space, 1,000 multifamily residential units and a Hotel Indigo.
One hundred acres of the project are also being set aside as permanent conservation areas.

Defined by a multi-modal transit-oriented design plan unlike anything else in the market, Celebration Pointe provides direct access to the University of Florida, UF Health Shands Hospital and downtown Gainesville.
Significant programming ties to the University of Florida are envisioned to help animate and activate the major activity spaces. The project was conceived to address sustainability and connectivity, while integrating a mix of uses into an urban framework.

SITE solutions designed the streetscapes and all major activity spaces including Tech Park, the Promenade, the multi-family courtyards and the Archer Braid Trail. The anchor fronting the Phase Two plazas includes a county financed 120,000 sf indoor Sports and Recreation Center.
Clad at the ground floor with street level retail and multifamily above, it is an innovative response to the current state of the retail market for major anchors.
Owner:
RaCo Real Estate LLC
Viking Development
Collaborators:
Cupkovic Architects
Imagery/Photography:
SITE solutions


