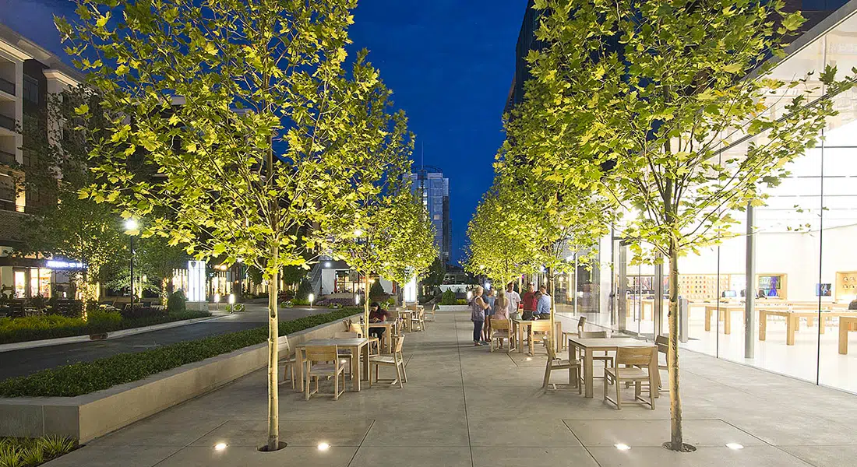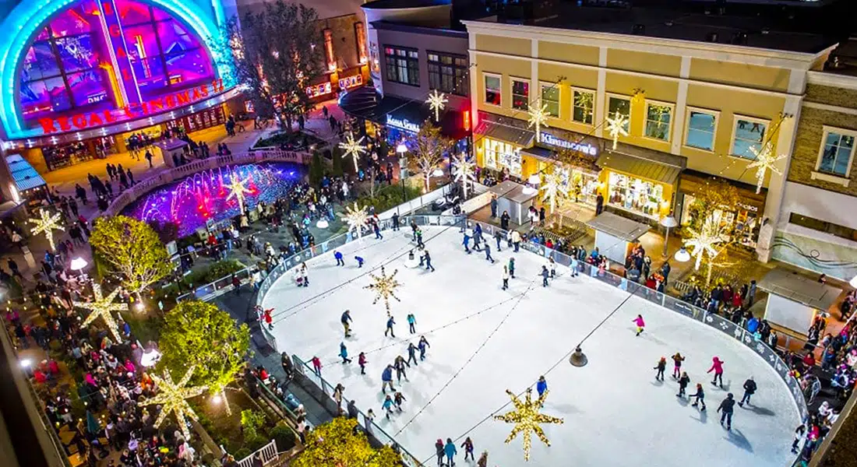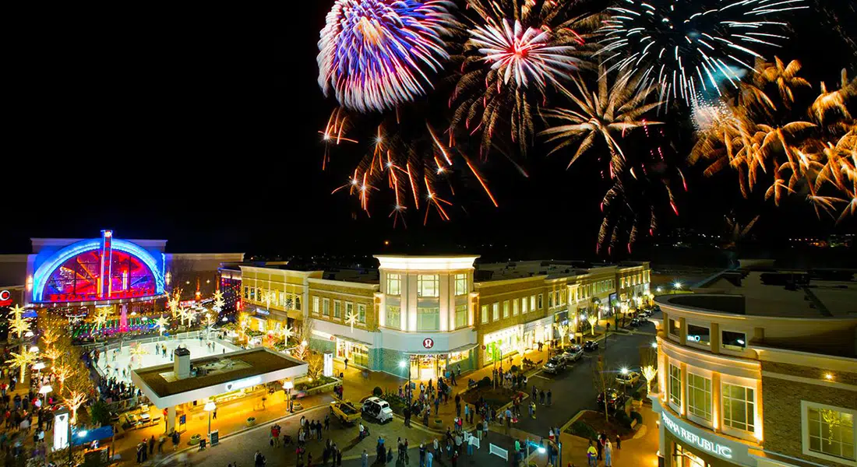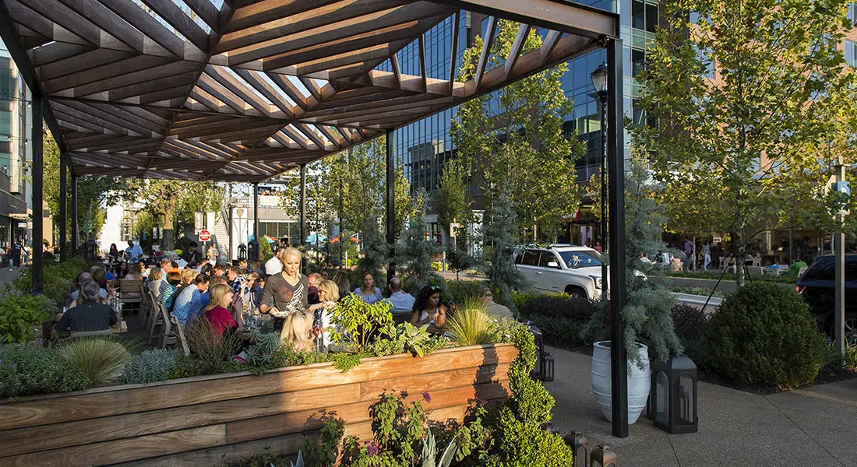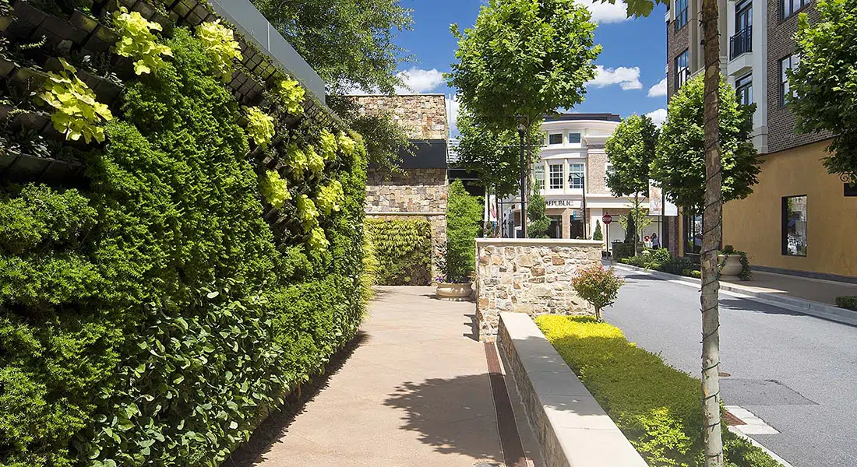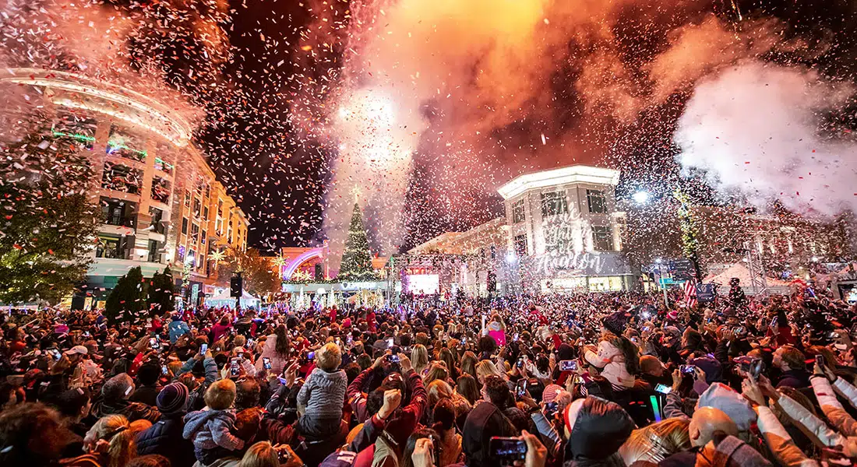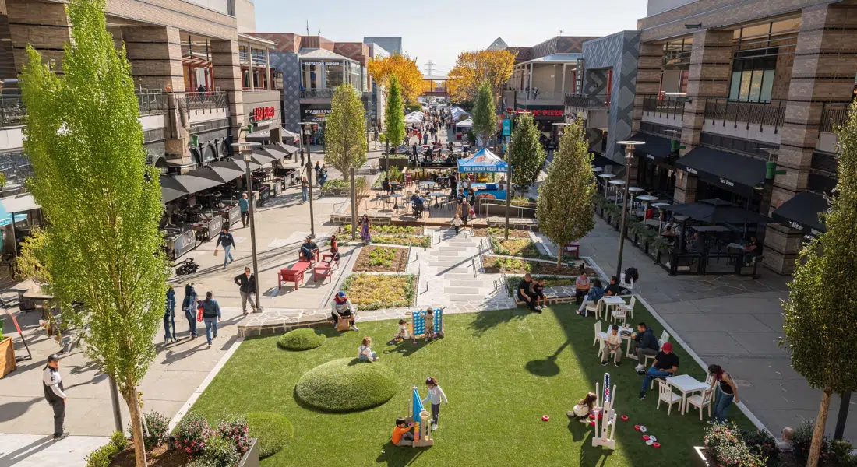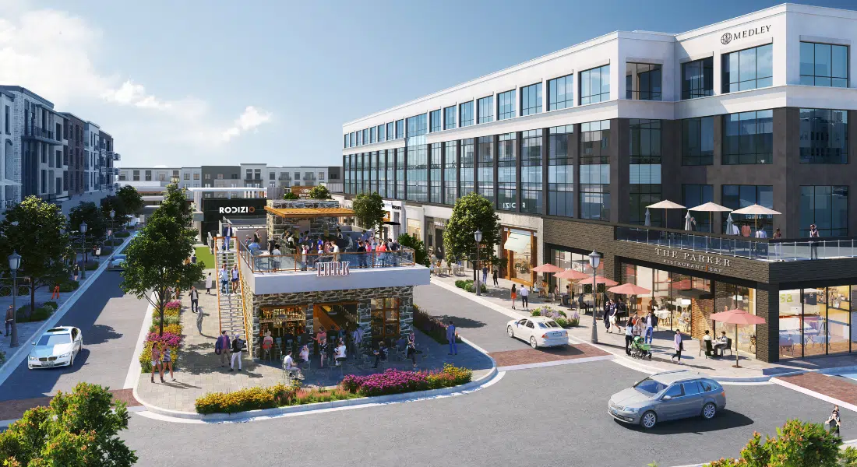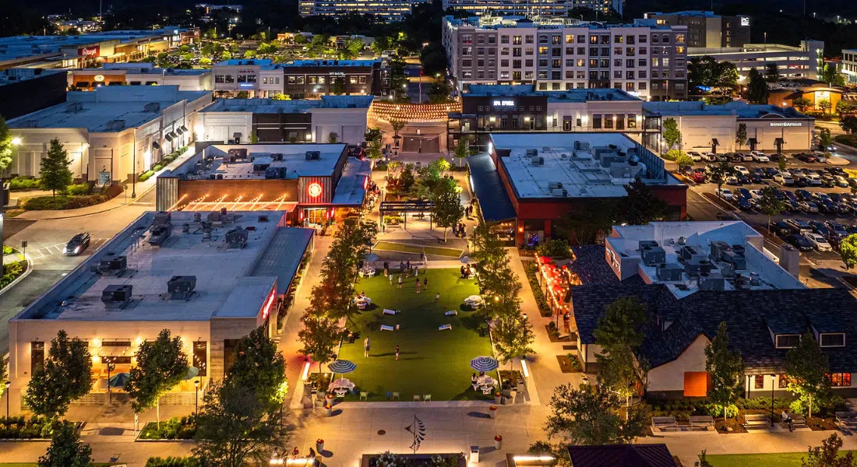Avalon
Alpharetta, GA
Avalon is a 2.3 million SF 86-acre mixed use project comprising new urbanist single family and attached housing, vertically integrated apartment over retail, loft office, hotel and office space, developed at an exurb location on the site of a partially completed but failed former project.
SITE solutions was instrumental in the master plan evolution, streetscape and open space design/visioning, and worked with multiple architectural teams over the course of the Phase 1(2014) and Phase 2(2017) completion to insure NAP’s vision.
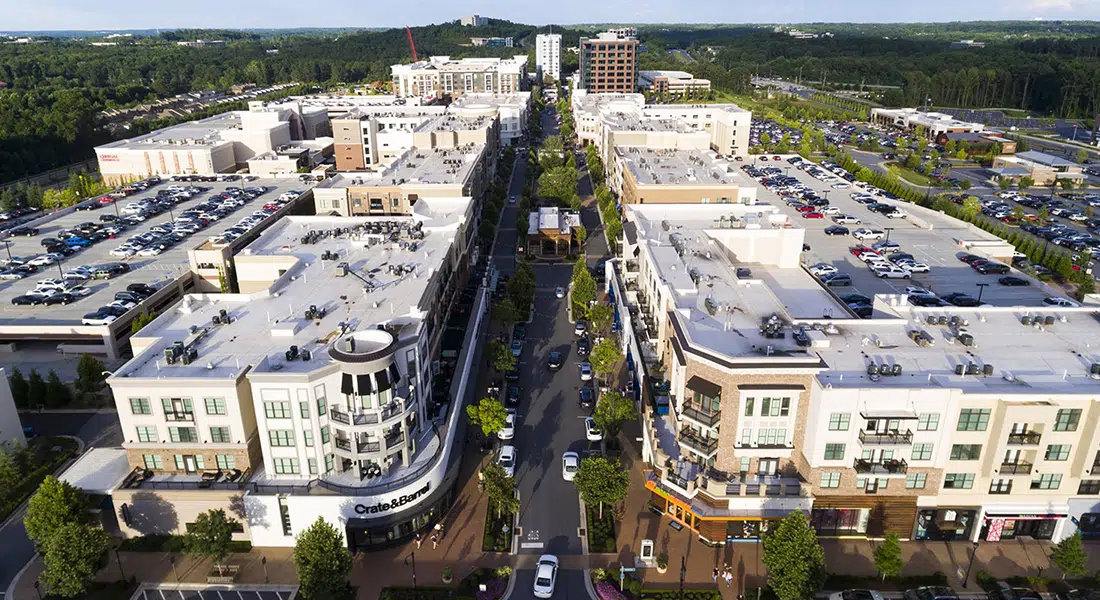
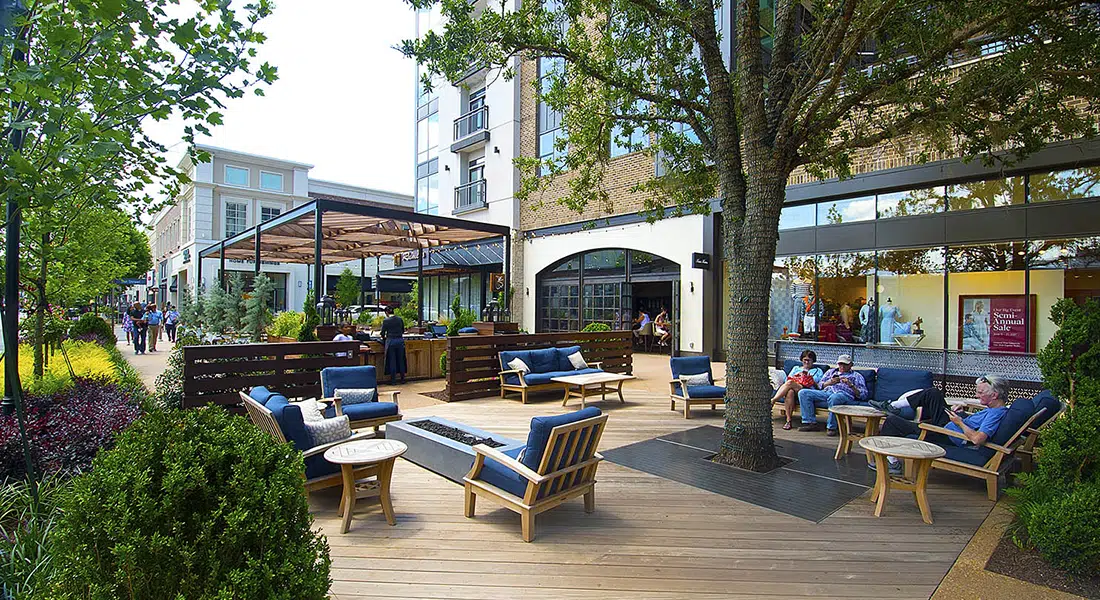
The design for Avalon includes multiple event staging opportunities (North American programs over 200 events per year), such as small and large social seating spaces, three outdoor fireplaces, seasonal skating, four outdoor green walls, three fountains, two rooftop pools and four articulated paseo connections.
Art, graphics, wayfinding and branding opportunities are all coordinated by Site solutions, amplifying Avalon’s already strong social media presence to tangible physical amenities IRL.
Since its 2017 completion Avalon has been responsible for a major reinvestment in properties surrounding it, including connections to the revitalized downtown redevelopment area, and has caused other areas of Alpharetta to be repositioned to compete.
Avalon has won over 20 local and national awards and is featured in the 2018 Urban Land Institute’s report: "The Case for Open Space: Why the Real Estate Industry should invest in Parks and Open Spaces”.
Awards: 2015 ULI Atlanta Project of the Year
Owner: North American Properties
Prudential
Monte Hewett Homes
Hines Development
Collaborators:
Wakefield Beasley (Nelson)
Dwell Design Studio
Cooper Carry
Lew Oliver (Architecture)
Kimley Horn (Civil)
Imbibe (Branding)
Huie Design (Graphics)
Bliss Fassman (Lighting)
Waterworks(Fountain Design/Pools)
Imagery/Photography:
Avalon
North American Properties
Rafterman
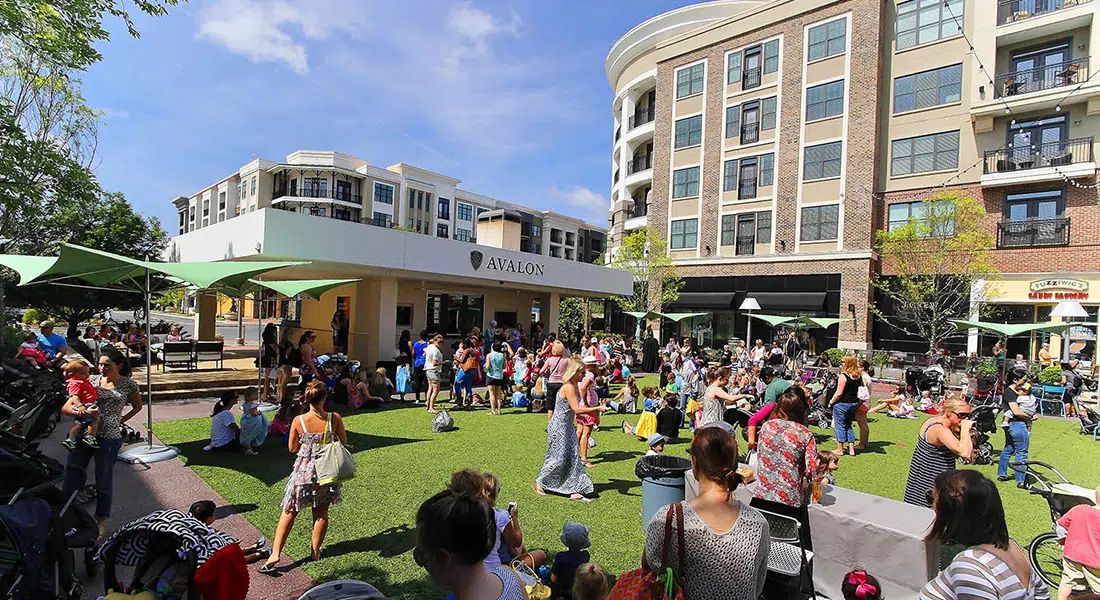
Avalon is a 2.3 million SF 86-acre mixed use project comprising new urbanist single family and attached housing, vertically integrated apartment over retail, loft office, hotel and office space, developed at an exurb location on the site of a partially completed but failed former project.
SITE solutions was instrumental in the master plan evolution, streetscape and open space design/visioning, and worked with multiple architectural teams over the course of the Phase 1(2014) and Phase 2(2017) completion to insure NAP’s vision.

The design for Avalon includes multiple event staging opportunities (North American programs over 200 events per year), such as small and large social seating spaces, three outdoor fireplaces, seasonal skating, four outdoor green walls, three fountains, two rooftop pools and four articulated paseo connections.
Art, graphics, wayfinding and branding opportunities are all coordinated by Site solutions, amplifying Avalon’s already strong social media presence to tangible physical amenities IRL.

Since its 2017 completion Avalon has been responsible for a major reinvestment in properties surrounding it, including connections to the revitalized downtown redevelopment area, and has caused other areas of Alpharetta to be repositioned to compete.
Avalon has won over 20 local and national awards and is featured in the 2018 Urban Land Institute’s report: "The Case for Open Space: Why the Real Estate Industry should invest in Parks and Open Spaces”.
Awards: 2015 ULI Atlanta Project of the Year
Owner: North American Properties
Prudential
Monte Hewett Homes
Hines Development
Collaborators:
Wakefield Beasley (Nelson)
Dwell Design Studio
Cooper Carry
Lew Oliver (Architecture)
Kimley Horn (Civil)
Imbibe (Branding)
Huie Design (Graphics)
Bliss Fassman (Lighting)
Waterworks(Fountain Design/Pools)
Imagery/Photography:
Avalon
North American Properties
Rafterman


